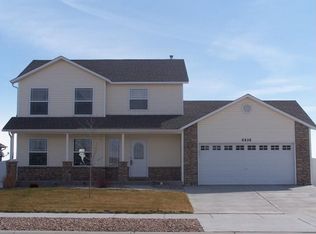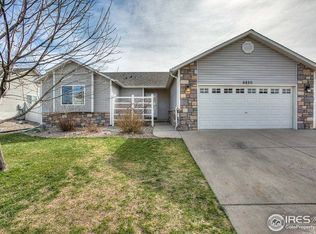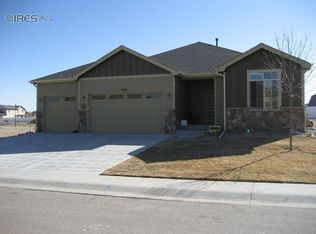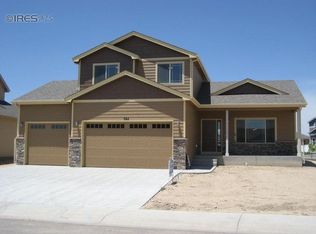Sold for $440,000
$440,000
6848 McClellan Rd, Wellington, CO 80549
3beds
2,591sqft
Single Family Residence
Built in 2006
7,175 Square Feet Lot
$428,900 Zestimate®
$170/sqft
$2,223 Estimated rent
Home value
$428,900
$407,000 - $450,000
$2,223/mo
Zestimate® history
Loading...
Owner options
Explore your selling options
What's special
New Year, New Home. Be sure to take a look at this ranch style home with cozy hardwood floors, vaulted ceilings, gas fireplace , 3 bedrooms, 2 baths and an unfinished basement for great storage of whatever project you might want. All appliances are included, so move right in! You'll love the outdoor features that include a deck with an electric awning, beautiful trees, and plenty of strawberries, blackberries and raspberries. Solar Panels are owned and included in the price.
Zillow last checked: 8 hours ago
Listing updated: October 20, 2025 at 06:55pm
Listed by:
Leann Brown 9702229179,
Coldwell Banker Realty- Fort Collins
Bought with:
Jennifer Weigel, 1031235
Resident Realty North Metro
Source: IRES,MLS#: 1022306
Facts & features
Interior
Bedrooms & bathrooms
- Bedrooms: 3
- Bathrooms: 2
- Full bathrooms: 1
- 3/4 bathrooms: 1
- Main level bathrooms: 2
Primary bedroom
- Description: Carpet
- Features: 3/4 Primary Bath
- Level: Main
- Area: 225 Square Feet
- Dimensions: 15 x 15
Bedroom 2
- Description: Carpet
- Level: Main
- Area: 120 Square Feet
- Dimensions: 10 x 12
Bedroom 3
- Description: Carpet
- Level: Main
- Area: 110 Square Feet
- Dimensions: 10 x 11
Great room
- Description: Hardwood
- Level: Main
- Area: 270 Square Feet
- Dimensions: 15 x 18
Kitchen
- Description: Hardwood
- Level: Main
- Area: 220 Square Feet
- Dimensions: 11 x 20
Laundry
- Description: Vinyl
- Level: Main
- Area: 42 Square Feet
- Dimensions: 6 x 7
Heating
- Forced Air
Appliances
- Included: Gas Range, Dishwasher, Refrigerator, Washer, Dryer, Microwave
- Laundry: Washer/Dryer Hookup
Features
- Eat-in Kitchen, Cathedral Ceiling(s), Open Floorplan, Walk-In Closet(s)
- Flooring: Wood
- Windows: Window Coverings
- Basement: Full,Unfinished
- Has fireplace: Yes
- Fireplace features: Gas, Great Room
Interior area
- Total structure area: 2,591
- Total interior livable area: 2,591 sqft
- Finished area above ground: 1,293
- Finished area below ground: 1,298
Property
Parking
- Total spaces: 2
- Parking features: Garage - Attached
- Attached garage spaces: 2
- Details: Attached
Accessibility
- Accessibility features: Main Floor Bath, Accessible Bedroom, Stall Shower, Main Level Laundry
Features
- Levels: One
- Stories: 1
- Patio & porch: Deck
- Exterior features: Sprinkler System
- Fencing: Fenced
Lot
- Size: 7,175 sqft
- Features: Evergreen Trees, Deciduous Trees, Paved, Curbs, Gutters, Sidewalks
Details
- Parcel number: R1627638
- Zoning: SFR
- Special conditions: Private Owner
Construction
Type & style
- Home type: SingleFamily
- Architectural style: Contemporary
- Property subtype: Single Family Residence
Materials
- Frame
- Roof: Composition
Condition
- New construction: No
- Year built: 2006
Details
- Builder model: Manitoba II
- Builder name: Executive Homes
Utilities & green energy
- Electric: Xcel
- Gas: Black Hills
- Water: City
- Utilities for property: Natural Gas Available, Electricity Available
Community & neighborhood
Location
- Region: Wellington
- Subdivision: The Meadows
HOA & financial
HOA
- Has HOA: Yes
- HOA fee: $100 annually
- Services included: Management
- Association phone: 720-939-4719
Other
Other facts
- Listing terms: Cash,Conventional,FHA,VA Loan
Price history
| Date | Event | Price |
|---|---|---|
| 3/14/2025 | Sold | $440,000-1.1%$170/sqft |
Source: | ||
| 1/20/2025 | Pending sale | $445,000$172/sqft |
Source: | ||
| 11/15/2024 | Listed for sale | $445,000+33.2%$172/sqft |
Source: | ||
| 1/30/2020 | Sold | $334,000+1.7%$129/sqft |
Source: | ||
| 12/15/2019 | Pending sale | $328,500$127/sqft |
Source: CENTURY 21 Humpal, Inc. #900238 Report a problem | ||
Public tax history
| Year | Property taxes | Tax assessment |
|---|---|---|
| 2024 | $2,782 +11.6% | $29,942 -1% |
| 2023 | $2,493 -1.4% | $30,233 +33% |
| 2022 | $2,528 +52.1% | $22,726 -2.8% |
Find assessor info on the county website
Neighborhood: 80549
Nearby schools
GreatSchools rating
- 4/10Eyestone Elementary SchoolGrades: PK-5Distance: 1.8 mi
- 4/10Wellington Middle SchoolGrades: 6-10Distance: 1.7 mi
Schools provided by the listing agent
- Elementary: Eyestone
- Middle: Wellington
- High: Wellington
Source: IRES. This data may not be complete. We recommend contacting the local school district to confirm school assignments for this home.
Get a cash offer in 3 minutes
Find out how much your home could sell for in as little as 3 minutes with a no-obligation cash offer.
Estimated market value$428,900
Get a cash offer in 3 minutes
Find out how much your home could sell for in as little as 3 minutes with a no-obligation cash offer.
Estimated market value
$428,900



