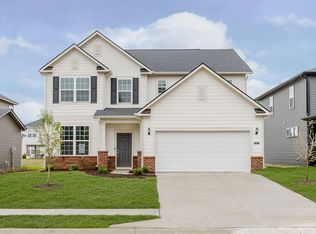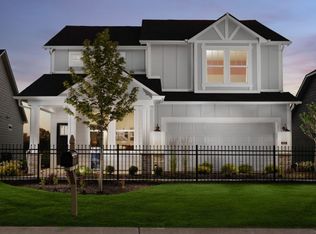Sold
$415,000
6848 Seabiscuit Rd, Whitestown, IN 46075
4beds
2,669sqft
Residential, Single Family Residence
Built in 2025
6,969.6 Square Feet Lot
$416,400 Zestimate®
$155/sqft
$2,562 Estimated rent
Home value
$416,400
$396,000 - $441,000
$2,562/mo
Zestimate® history
Loading...
Owner options
Explore your selling options
What's special
Experience the Boardwalk Floor Plan at Bridle Oaks. Step into a home that blends modern design, everyday functionality, and inviting comfort throughout. The open-concept main level features a sleek kitchen outfitted with stainless steel gas appliances, crisp white cabinetry, and Sparkling White Quartz countertops. A large center island and walk-in pantry make it ideal for casual meals or entertaining, while the adjoining cafe dining area and gathering room offer a spacious, connected feel. The Pulte Planning Center provides a practical space for managing daily routines, and the Everyday Entry helps keep belongings organized. A versatile flex room with doors can be tailored to your needs-whether it's a home office, playroom, or peaceful reading nook. Upstairs, retreat to the luxurious owner's suite, complete with a spa like shower and an expansive walk-in closet. Three additional bedrooms-each with its own walk-in closet-provide comfort and privacy. An open loft offers added living space for work or leisure, and a centrally located laundry room adds everyday convenience. A spacious garage with side extension rounds out this exceptional home, offering plenty of room for vehicles, storage, or hobbies. Enjoy direct access to the Big 4 Rail Trail, playgrounds, and scenic ponds, ensuring leisure and recreation are always within reach. The Shoppes at Whitestown, just 3 miles away, and the vibrant Downtown Indianapolis, only a 30-minute drive, offer convenience and a plethora of entertainment options. With easy access to I-65 and I-465, commuting is effortless, while Main Street Park provides additional recreational opportunities, making Bridle Oaks the epitome of convenience and community charm.
Zillow last checked: 8 hours ago
Listing updated: December 17, 2025 at 02:07pm
Listing Provided by:
Lisa Kleinke 317-313-3205,
Pulte Realty of Indiana, LLC
Bought with:
Mamadou Gueye
Trueblood Real Estate
Source: MIBOR as distributed by MLS GRID,MLS#: 22063809
Facts & features
Interior
Bedrooms & bathrooms
- Bedrooms: 4
- Bathrooms: 3
- Full bathrooms: 2
- 1/2 bathrooms: 1
- Main level bathrooms: 1
Primary bedroom
- Features: Closet Walk in
Primary bathroom
- Features: Sinks Double, Suite
Heating
- Forced Air, Natural Gas
Cooling
- Central Air
Appliances
- Included: Dishwasher, Disposal, Microwave, Gas Oven
Features
- Attic Access, Kitchen Island, Walk-In Closet(s)
- Windows: Wood Work Painted
- Has basement: No
- Attic: Access Only
Interior area
- Total structure area: 2,669
- Total interior livable area: 2,669 sqft
Property
Parking
- Total spaces: 2
- Parking features: Attached
- Attached garage spaces: 2
- Details: Garage Parking Other(Garage Door Opener)
Features
- Levels: Two
- Stories: 2
- Patio & porch: Patio
Lot
- Size: 6,969 sqft
Details
- Parcel number: 060819000088144019
- Horse amenities: None
Construction
Type & style
- Home type: SingleFamily
- Architectural style: Traditional
- Property subtype: Residential, Single Family Residence
Materials
- Vinyl With Brick
- Foundation: Slab
Condition
- New Construction
- New construction: Yes
- Year built: 2025
Details
- Builder name: Pulte Homes
Utilities & green energy
- Water: Public
Community & neighborhood
Location
- Region: Whitestown
- Subdivision: Bridle Oaks
HOA & financial
HOA
- Has HOA: Yes
- HOA fee: $308 quarterly
- Amenities included: Cable TV, Maintenance, Park, Playground, Management, Snow Removal
- Services included: Association Builder Controls, Cable TV, Entrance Common, Maintenance, ParkPlayground, Management, Snow Removal
- Association phone: 317-631-2213
Price history
| Date | Event | Price |
|---|---|---|
| 12/15/2025 | Sold | $415,000-2.3%$155/sqft |
Source: | ||
| 11/21/2025 | Pending sale | $424,900+8.7%$159/sqft |
Source: | ||
| 11/18/2025 | Price change | $390,990-8%$146/sqft |
Source: | ||
| 10/27/2025 | Price change | $424,900-1.2%$159/sqft |
Source: | ||
| 9/10/2025 | Price change | $429,900-1.4%$161/sqft |
Source: | ||
Public tax history
| Year | Property taxes | Tax assessment |
|---|---|---|
| 2024 | -- | $400 |
Find assessor info on the county website
Neighborhood: 46075
Nearby schools
GreatSchools rating
- 5/10Hattie B Stokes Elementary SchoolGrades: K-5Distance: 6.9 mi
- 5/10Lebanon Middle SchoolGrades: 6-8Distance: 8 mi
- 9/10Lebanon Senior High SchoolGrades: 9-12Distance: 8.2 mi
Schools provided by the listing agent
- Elementary: Perry Worth Elementary School
- Middle: Lebanon Middle School
- High: Lebanon Senior High School
Source: MIBOR as distributed by MLS GRID. This data may not be complete. We recommend contacting the local school district to confirm school assignments for this home.
Get a cash offer in 3 minutes
Find out how much your home could sell for in as little as 3 minutes with a no-obligation cash offer.
Estimated market value
$416,400
Get a cash offer in 3 minutes
Find out how much your home could sell for in as little as 3 minutes with a no-obligation cash offer.
Estimated market value
$416,400

