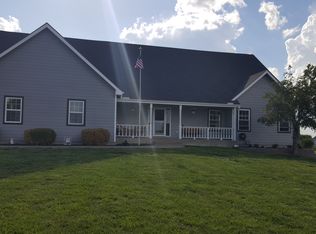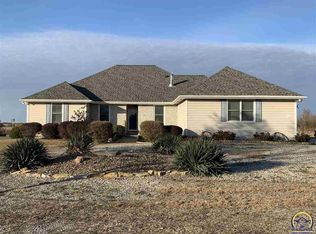One Owner Unique 3 Bedroom home surrounded by 5 peaceful acres. Gorgeous wood, handmade walnut and cedar flooring and trim, custom woods cabinets w/walnut countertop. Lots of windows and skylights for beautiful natural light. High efficiency with newer furnace and water heater and a vent that takes warm air from the main floor to the lower level. It's a must see. 7 months average electric $70; gas $68
This property is off market, which means it's not currently listed for sale or rent on Zillow. This may be different from what's available on other websites or public sources.

