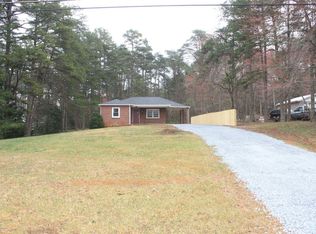Sold for $280,000
$280,000
6849 Wards Rd, Rustburg, VA 24588
3beds
1,680sqft
Single Family Residence
Built in 1971
0.5 Acres Lot
$286,400 Zestimate®
$167/sqft
$1,793 Estimated rent
Home value
$286,400
$269,000 - $301,000
$1,793/mo
Zestimate® history
Loading...
Owner options
Explore your selling options
What's special
Introducing 6849 Wards Road, a captivating home designed for modern living. This recently upgraded residence boasts a new roof and heat pump, ensuring optimal comfort and energy efficiency. The fully remodeled kitchen showcases elegant granite counters, stainless steel appliances, and an open floor plan, creating an inviting space for culinary delights and entertaining. The main level features three bedrooms, including a primary bedroom with an attached half bath and a spacious semi walk-in closet. Basement offers room for expansion with half already being finished off and the remainder ready for your final touch. Outside, a detached two-car garage, carport, and wrap-around driveway offer ample parking options. The expansive backyard provides limitless possibilities for outdoor enjoyment. Discover the perfect blend of style and functionality in this remarkable home.
Zillow last checked: 8 hours ago
Listing updated: July 19, 2023 at 08:28am
Listed by:
Schyler Coleman Higgins 434-485-9527 schyler@thecornerstonerealty.com,
Cornerstone Realty Group Inc.
Bought with:
Tiffany Wright, 0225258629
Divine Fog Realty Company LLC
Source: LMLS,MLS#: 344501 Originating MLS: Lynchburg Board of Realtors
Originating MLS: Lynchburg Board of Realtors
Facts & features
Interior
Bedrooms & bathrooms
- Bedrooms: 3
- Bathrooms: 2
- Full bathrooms: 1
- 1/2 bathrooms: 1
Primary bedroom
- Level: First
- Area: 130
- Dimensions: 10 x 13
Bedroom
- Dimensions: 0 x 0
Bedroom 2
- Level: First
- Area: 110
- Dimensions: 10 x 11
Bedroom 3
- Level: Second
- Area: 100
- Dimensions: 10 x 10
Bedroom 4
- Area: 0
- Dimensions: 0 x 0
Bedroom 5
- Area: 0
- Dimensions: 0 x 0
Dining room
- Area: 0
- Dimensions: 0 x 0
Family room
- Area: 0
- Dimensions: 0 x 0
Great room
- Area: 0
- Dimensions: 0 x 0
Kitchen
- Level: First
- Area: 187
- Dimensions: 11 x 17
Living room
- Area: 204
- Dimensions: 12 x 17
Office
- Area: 0
- Dimensions: 0 x 0
Heating
- Heat Pump, Wood Stove
Cooling
- Heat Pump
Appliances
- Included: Dishwasher, Microwave, Electric Range, Refrigerator, Electric Water Heater
- Laundry: In Basement
Features
- Ceiling Fan(s), Drywall, Main Level Bedroom, Primary Bed w/Bath, Workshop
- Flooring: Hardwood, Tile, Vinyl, Vinyl Plank
- Basement: Exterior Entry,Full,Game Room,Heated,Interior Entry,Partial,Partitioned,Walk-Out Access,Workshop
- Attic: Other
- Number of fireplaces: 2
- Fireplace features: 2 Fireplaces, Living Room, Other, Basement
Interior area
- Total structure area: 1,680
- Total interior livable area: 1,680 sqft
- Finished area above ground: 1,180
- Finished area below ground: 500
Property
Parking
- Total spaces: 2
- Parking features: Circular Driveway, Paved Drive, Concrete Drive, Carport Parking (2 Car)
- Has garage: Yes
- Carport spaces: 2
- Has uncovered spaces: Yes
Features
- Levels: One
- Exterior features: Garden
Lot
- Size: 0.50 Acres
- Features: Landscaped
Details
- Parcel number: 43C15
Construction
Type & style
- Home type: SingleFamily
- Architectural style: Ranch
- Property subtype: Single Family Residence
Materials
- Brick, Vinyl Siding
- Roof: Shingle,Other
Condition
- Year built: 1971
Utilities & green energy
- Sewer: Septic Tank
- Water: County
Community & neighborhood
Security
- Security features: Smoke Detector(s)
Location
- Region: Rustburg
Price history
| Date | Event | Price |
|---|---|---|
| 7/18/2023 | Sold | $280,000+0%$167/sqft |
Source: | ||
| 6/16/2023 | Pending sale | $279,900$167/sqft |
Source: | ||
| 6/8/2023 | Listed for sale | $279,900+88%$167/sqft |
Source: | ||
| 5/2/2018 | Sold | $148,900+2.7%$89/sqft |
Source: Public Record Report a problem | ||
| 5/17/2006 | Sold | $145,000$86/sqft |
Source: Public Record Report a problem | ||
Public tax history
| Year | Property taxes | Tax assessment |
|---|---|---|
| 2024 | $780 | $173,300 |
| 2023 | -- | $173,300 +24.7% |
| 2022 | $723 | $139,000 |
Find assessor info on the county website
Neighborhood: 24588
Nearby schools
GreatSchools rating
- 7/10Yellow Branch Elementary SchoolGrades: PK-5Distance: 2 mi
- 4/10Rustburg Middle SchoolGrades: 6-8Distance: 5.8 mi
- 8/10Rustburg High SchoolGrades: 9-12Distance: 6.8 mi
Get pre-qualified for a loan
At Zillow Home Loans, we can pre-qualify you in as little as 5 minutes with no impact to your credit score.An equal housing lender. NMLS #10287.
