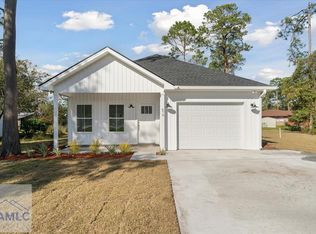Sold for $226,600
$226,600
685 Chapel Crossing Rd, Brunswick, GA 31525
4beds
1,865sqft
Single Family Residence
Built in 1982
0.26 Acres Lot
$228,900 Zestimate®
$122/sqft
$1,784 Estimated rent
Home value
$228,900
$213,000 - $247,000
$1,784/mo
Zestimate® history
Loading...
Owner options
Explore your selling options
What's special
Charming Ranch-Style Home in prime location! This 4-bedroom, 2-bath ranch-style home is perfectly situated in a central location that offers both comfort and convenience. Featuring a spacious eat-in kitchen ideal for family meals and gatherings, this home is designed for easy living. Living area offers a wood-burning fireplace , vaulted ceilings, and is open to the kitchen. Large master bedroom has plenty of space! The garage has been enclosed, which could be easily be plumbed for a bathroom and made into the master if you prefer to be on the other side of the home, or in-law suite with its own French doors to the outside for privacy . Other features include tile throughout and plantation shutters. Enjoy quick access to shopping, the interstate, and FLETC—making your daily commute or errands a breeze. Whether you’re a growing family, first-time homebuyer, or someone looking to downsize without sacrificing space this home is a must see! The roof was added in 2017, and the water heater in 2018.. This could also make a great investment rental home as seller is willing to sell furnished. Don’t miss the opportunity to own a home that combines location, layout, and value! Showings can begin Saturday June 20th, so call your realtor today before it’s too late!! Home being sold AS-IS
Zillow last checked: 8 hours ago
Listing updated: September 20, 2025 at 01:26pm
Listed by:
Emily Slaughter 912-571-1051,
Keller Williams Realty Golden Isles
Bought with:
Thomas Hall, 425285
Keller Williams Realty Golden Isles
Source: GIAOR,MLS#: 1654709Originating MLS: Golden Isles Association of Realtors
Facts & features
Interior
Bedrooms & bathrooms
- Bedrooms: 4
- Bathrooms: 2
- Full bathrooms: 2
Heating
- Central, Electric
Cooling
- Central Air, Electric
Appliances
- Included: Dishwasher, Microwave, Oven
- Laundry: In Hall, Laundry Room
Features
- Breakfast Bar, Breakfast Area, Vaulted Ceiling(s), Ceiling Fan(s), Fireplace
- Flooring: Ceramic Tile, Tile
- Number of fireplaces: 1
- Fireplace features: Family Room, Wood Burning
Interior area
- Total interior livable area: 1,865 sqft
Property
Parking
- Total spaces: 4
- Parking features: Driveway
- Carport spaces: 1
- Has uncovered spaces: Yes
Features
- Levels: One
- Stories: 1
- Has view: Yes
- View description: Residential
Lot
- Size: 0.26 Acres
Details
- Parcel number: 0300756
Construction
Type & style
- Home type: SingleFamily
- Architectural style: Ranch
- Property subtype: Single Family Residence
Materials
- Wood Siding
- Foundation: Slab
- Roof: Asphalt
Condition
- New construction: No
- Year built: 1982
Utilities & green energy
- Sewer: Septic Tank
- Water: Public
- Utilities for property: Electricity Available, Septic Available
Community & neighborhood
Location
- Region: Brunswick
- Subdivision: Wavely Pines
Other
Other facts
- Listing terms: Cash,Conventional
- Road surface type: Asphalt
Price history
| Date | Event | Price |
|---|---|---|
| 9/19/2025 | Sold | $226,600-1.4%$122/sqft |
Source: GIAOR #1654709 Report a problem | ||
| 9/1/2025 | Pending sale | $229,900$123/sqft |
Source: GIAOR #1654709 Report a problem | ||
| 8/7/2025 | Price change | $229,900-4.2%$123/sqft |
Source: GIAOR #1654709 Report a problem | ||
| 6/19/2025 | Listed for sale | $240,000-0.4%$129/sqft |
Source: GIAOR #1654709 Report a problem | ||
| 3/24/2025 | Listing removed | $240,850$129/sqft |
Source: | ||
Public tax history
| Year | Property taxes | Tax assessment |
|---|---|---|
| 2024 | $326 +48.4% | $79,480 +1% |
| 2023 | $219 -78% | $78,680 +13% |
| 2022 | $1,000 -2.7% | $69,640 +37.6% |
Find assessor info on the county website
Neighborhood: 31525
Nearby schools
GreatSchools rating
- 9/10Greer Elementary SchoolGrades: PK-5Distance: 3.7 mi
- 7/10Needwood Middle SchoolGrades: 6-8Distance: 3.7 mi
- 7/10Brunswick High SchoolGrades: 9-12Distance: 2.7 mi
Schools provided by the listing agent
- Elementary: Altama
- Middle: Needwood Middle
- High: Brunswick High School
Source: GIAOR. This data may not be complete. We recommend contacting the local school district to confirm school assignments for this home.
Get pre-qualified for a loan
At Zillow Home Loans, we can pre-qualify you in as little as 5 minutes with no impact to your credit score.An equal housing lender. NMLS #10287.
Sell with ease on Zillow
Get a Zillow Showcase℠ listing at no additional cost and you could sell for —faster.
$228,900
2% more+$4,578
With Zillow Showcase(estimated)$233,478
