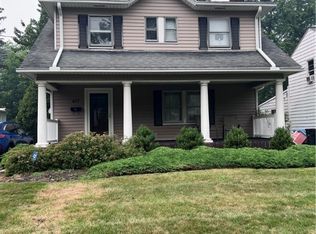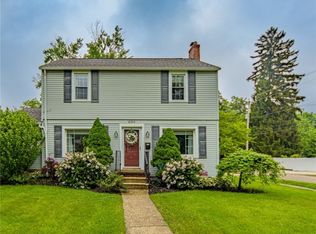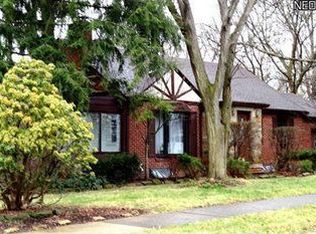Sold for $304,900 on 07/23/25
$304,900
685 Ecton Rd, Akron, OH 44303
4beds
2,460sqft
Single Family Residence
Built in 1926
8,280.76 Square Feet Lot
$313,000 Zestimate®
$124/sqft
$1,743 Estimated rent
Home value
$313,000
$285,000 - $344,000
$1,743/mo
Zestimate® history
Loading...
Owner options
Explore your selling options
What's special
Welcome home to 685 Ecton Rd., a charming, beautifully updated 4-bed, 2.5-bath Colonial located on the corner of a dead-end street in a lovely, quiet neighborhood in NW Akron. Enjoy the home's vibrant landscaping as you follow the walkway, etched w/a fun surprise, to the front door. Upon entering the home & stepping into the foyer, 2 tremendous arches on either side welcome you, each opening to the LR & DR & both filled w/an abundance of natural light. To your right is the massive LR w/newly updated electric FP w/marbled tile hearth & surround & corbeled mantel, built-in floating shelves, & built-in lower cabinetry for storage. From the LR, access the fantastic sunroom w/built-in shelving. To the left of the foyer, the generous dining rm w/charming built-ins & large floating shelves is perfect for entertaining guests & is open through another archway to the sizeable kitchen. Don't miss the delightful built-ins on your way! The kitchen has plenty of updated cabinetry & countertop space & houses SS appliances. Completing the 1st floor is an updated full bathroom w/brass accent features. On the 2nd floor, you'll find 3 generous BDs with W/I closets & the other with dbl closets. The bedroom at the top of the stairs has an adorable window bench w/built-in storage beneath & built-in shelving on either side. Both 1.5 bathrooms on this floor have been updated, & the full bathroom has a nice, open space w/hooks and shelving for additional storage. You'll find the 4th bedroom w/built-ins & the bonus loft space with W/I closet & shelving on the 3rd floor. The basement, though unfinished, has tons of space for storage & provides fun possibilities. Enjoy the peaceful fenced-in yard on the brick-paved patio, by the stone firepit, or in the grass under the shade of a tree. Being only minutes from several parks, amenities, food, and entertainment, this home's location is a dream come true! Schedule your showing today!
Zillow last checked: 8 hours ago
Listing updated: July 24, 2025 at 09:45am
Listing Provided by:
Briana R Yost briyost@stoufferrealty.com330-800-4754,
Berkshire Hathaway HomeServices Stouffer Realty
Bought with:
Jaunae L Carter, 2015002091
Howard Hanna
Source: MLS Now,MLS#: 5131031 Originating MLS: Akron Cleveland Association of REALTORS
Originating MLS: Akron Cleveland Association of REALTORS
Facts & features
Interior
Bedrooms & bathrooms
- Bedrooms: 4
- Bathrooms: 3
- Full bathrooms: 2
- 1/2 bathrooms: 1
- Main level bathrooms: 1
Bedroom
- Description: Flooring: Hardwood
- Features: Built-in Features, Walk-In Closet(s)
- Level: Second
- Dimensions: 15 x 13
Bedroom
- Description: Flooring: Hardwood
- Features: Walk-In Closet(s)
- Level: Second
- Dimensions: 15 x 13
Bedroom
- Description: Flooring: Hardwood
- Level: Second
- Dimensions: 15 x 9
Bedroom
- Description: Flooring: Carpet
- Features: Built-in Features, Walk-In Closet(s)
- Level: Third
- Dimensions: 13 x 13
Bathroom
- Description: Flooring: Luxury Vinyl Tile
- Features: Built-in Features
- Level: Second
- Dimensions: 11 x 5
Bathroom
- Description: Flooring: Ceramic Tile
- Level: First
- Dimensions: 6 x 5
Dining room
- Description: Flooring: Hardwood
- Features: Built-in Features
- Level: First
- Dimensions: 14 x 13
Kitchen
- Description: Flooring: Luxury Vinyl Tile
- Level: First
- Dimensions: 18 x 8
Laundry
- Description: Flooring: Concrete
- Level: Basement
Living room
- Description: Flooring: Hardwood
- Features: Built-in Features, Fireplace
- Level: First
- Dimensions: 25 x 15
Other
- Description: Half bath,Flooring: Ceramic Tile
- Level: Second
- Dimensions: 6 x 5
Sunroom
- Description: Flooring: Luxury Vinyl Tile
- Features: Built-in Features
- Level: First
- Dimensions: 21 x 9
Heating
- Forced Air, Gas
Cooling
- Central Air
Appliances
- Included: Dryer, Disposal, Microwave, Range, Refrigerator, Washer
- Laundry: In Basement
Features
- Basement: Full,Storage Space,Unfinished,Sump Pump
- Number of fireplaces: 1
- Fireplace features: Living Room
Interior area
- Total structure area: 2,460
- Total interior livable area: 2,460 sqft
- Finished area above ground: 2,460
Property
Parking
- Total spaces: 2
- Parking features: Attached, Concrete, Driveway, Electricity, Garage, Garage Door Opener
- Attached garage spaces: 2
Features
- Levels: Three Or More
- Patio & porch: Deck, Patio
- Exterior features: Fire Pit
- Fencing: Chain Link,Vinyl
Lot
- Size: 8,280 sqft
- Features: City Lot
Details
- Parcel number: 6835439
Construction
Type & style
- Home type: SingleFamily
- Architectural style: Colonial
- Property subtype: Single Family Residence
Materials
- Vinyl Siding
- Roof: Asphalt,Fiberglass
Condition
- Year built: 1926
Utilities & green energy
- Sewer: Public Sewer
- Water: Public
Community & neighborhood
Security
- Security features: Security System
Location
- Region: Akron
- Subdivision: Stewart
Price history
| Date | Event | Price |
|---|---|---|
| 7/24/2025 | Pending sale | $299,900-1.6%$122/sqft |
Source: | ||
| 7/23/2025 | Sold | $304,900+1.7%$124/sqft |
Source: | ||
| 6/23/2025 | Contingent | $299,900$122/sqft |
Source: | ||
| 6/12/2025 | Listed for sale | $299,900+93.5%$122/sqft |
Source: | ||
| 4/30/2015 | Sold | $155,000-2.5%$63/sqft |
Source: MLS Now #3685273 Report a problem | ||
Public tax history
| Year | Property taxes | Tax assessment |
|---|---|---|
| 2024 | $5,352 +22% | $79,330 |
| 2023 | $4,388 +3.5% | $79,330 +32% |
| 2022 | $4,240 -0.1% | $60,102 |
Find assessor info on the county website
Neighborhood: Northwest Akron
Nearby schools
GreatSchools rating
- 6/10King Community Learning CenterGrades: K-5Distance: 0.2 mi
- 4/10Litchfield Community Learning CenterGrades: 6-8Distance: 1.5 mi
- 6/10Firestone High SchoolGrades: 9-12Distance: 1.5 mi
Schools provided by the listing agent
- District: Akron CSD - 7701
Source: MLS Now. This data may not be complete. We recommend contacting the local school district to confirm school assignments for this home.
Get a cash offer in 3 minutes
Find out how much your home could sell for in as little as 3 minutes with a no-obligation cash offer.
Estimated market value
$313,000
Get a cash offer in 3 minutes
Find out how much your home could sell for in as little as 3 minutes with a no-obligation cash offer.
Estimated market value
$313,000


