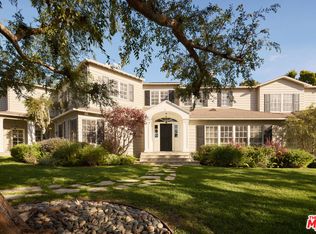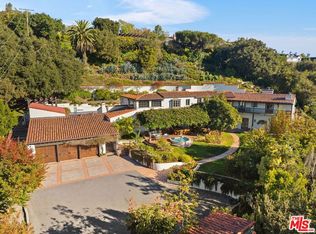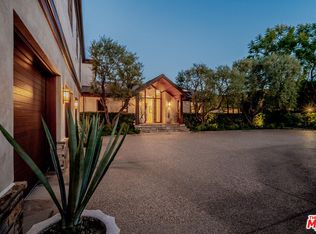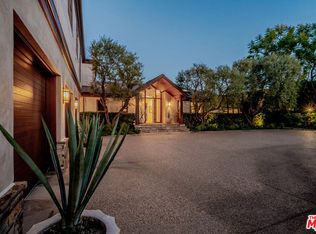Shielded from the world by stately hedges and private gates, 685 Elkins Road is a rare example of 1930s Georgian architecture thoughtfully reimagined for the modern era. The residence carries the effortless grace of its former inhabitants, Audrey Hepburn and Deborah Kerr, while functioning as a luxurious contemporary compound. Featuring five bedrooms and six-and-a-half bathrooms, most with en-suite accommodations, the home balances comfort and privacy with elegant design. Interiors showcase soaring ceilings, grand symmetry, a private study, a spacious chef's kitchen, and a lower-level media room, creating a seamless mix of refined living and everyday functionality. A covered front lanai introduces indoor-outdoor living, overlooking manicured gardens, expansive lawns, and a private putting green that create a sense of arrival seldom found in Brentwood. Behind the home, the grounds open to a serene pool and a lush, wooded hillside, offering a tranquil and secluded retreat. Ideally located just a short distance from Brentwood's Country Mart, as well as nearby shops, restaurants, cafes and top-tier public and private schools, this is a rare opportunity to own one of Brentwood's most storied and private legacy estates.
For sale
Listing Provided by:
Jennifer Montague DRE #02173576 818-257-3516,
Sotheby's International Realty,
Graham J. Larson DRE #01905737 310-303-9397,
Sotheby's International Realty
Price cut: $355K (1/15)
$9,995,000
685 Elkins Rd, Los Angeles, CA 90049
5beds
6,099sqft
Est.:
Single Family Residence
Built in 1939
0.72 Acres Lot
$10,008,300 Zestimate®
$1,639/sqft
$-- HOA
What's special
- 11 days |
- 1,229 |
- 52 |
Zillow last checked: 8 hours ago
Listing updated: January 23, 2026 at 12:21am
Listing Provided by:
Jennifer Montague DRE #02173576 818-257-3516,
Sotheby's International Realty,
Graham J. Larson DRE #01905737 310-303-9397,
Sotheby's International Realty
Source: CRMLS,MLS#: 26637017 Originating MLS: CLAW
Originating MLS: CLAW
Tour with a local agent
Facts & features
Interior
Bedrooms & bathrooms
- Bedrooms: 5
- Bathrooms: 7
- Full bathrooms: 6
- 1/2 bathrooms: 1
Rooms
- Room types: Attic, Bonus Room, Basement, Entry/Foyer, Family Room, Library, Other, Pantry
Bathroom
- Features: Linen Closet, Separate Shower, Tub Shower
Other
- Features: Dressing Area
Kitchen
- Features: Kitchen Island, Walk-In Pantry
Other
- Features: Walk-In Closet(s)
Pantry
- Features: Walk-In Pantry
Heating
- Central
Cooling
- Central Air, Electric
Appliances
- Included: Built-In, Dishwasher, Gas Cooktop, Disposal, Gas Range, Microwave, Refrigerator
Features
- Wet Bar, Breakfast Area, Crown Molding, Eat-in Kitchen, Bar, Attic, Dressing Area, Walk-In Pantry, Walk-In Closet(s)
- Flooring: Carpet, Wood
- Doors: French Doors
- Windows: Skylight(s), Tinted Windows
- Has basement: Yes
- Has fireplace: Yes
- Fireplace features: Great Room, Kitchen, Library, Outside
- Common walls with other units/homes: No Common Walls
Interior area
- Total structure area: 6,099
- Total interior livable area: 6,099 sqft
Property
Parking
- Total spaces: 6
- Parking features: Door-Multi, Driveway, Garage
- Attached garage spaces: 2
Features
- Levels: Three Or More
- Stories: 3
- Entry location: Foyer
- Patio & porch: Rear Porch, Brick, Deck, Lanai, Porch
- Exterior features: Rain Gutters
- Pool features: Heated, In Ground
- Spa features: None
- Fencing: Privacy,Wrought Iron
- Has view: Yes
- View description: Hills, Trees/Woods
Lot
- Size: 0.72 Acres
- Dimensions: 130 x 240
- Features: Front Yard, Landscaped
Details
- Parcel number: 4426033010
- Zoning: LARE15
- Special conditions: Standard
Construction
Type & style
- Home type: SingleFamily
- Architectural style: Traditional
- Property subtype: Single Family Residence
Condition
- Updated/Remodeled
- New construction: No
- Year built: 1939
Community & HOA
Community
- Features: Gated
- Security: Carbon Monoxide Detector(s), Fire Detection System, Gated Community, 24 Hour Security, Smoke Detector(s)
Location
- Region: Los Angeles
Financial & listing details
- Price per square foot: $1,639/sqft
- Tax assessed value: $2,587,723
- Annual tax amount: $31,387
- Date on market: 1/15/2026
- Exclusions: tbd
Estimated market value
$10,008,300
$9.51M - $10.51M
$29,676/mo
Price history
Price history
| Date | Event | Price |
|---|---|---|
| 1/15/2026 | Price change | $9,995,000-3.4%$1,639/sqft |
Source: | ||
| 10/14/2025 | Price change | $10,350,000-5%$1,697/sqft |
Source: | ||
| 6/5/2025 | Listed for sale | $10,895,000$1,786/sqft |
Source: | ||
Public tax history
Public tax history
| Year | Property taxes | Tax assessment |
|---|---|---|
| 2025 | $31,387 +1.2% | $2,587,723 +2% |
| 2024 | $31,002 +2% | $2,536,985 +2% |
| 2023 | $30,401 +4.9% | $2,487,241 +2% |
Find assessor info on the county website
BuyAbility℠ payment
Est. payment
$63,211/mo
Principal & interest
$49885
Property taxes
$9828
Home insurance
$3498
Climate risks
Neighborhood: Brentwood
Nearby schools
GreatSchools rating
- 9/10Kenter Canyon Elementary SchoolGrades: K-5Distance: 0.1 mi
- 8/10Paul Revere Middle SchoolGrades: 6-8Distance: 1 mi
- 10/10Palisades Charter High SchoolGrades: 9-12Distance: 2.8 mi



