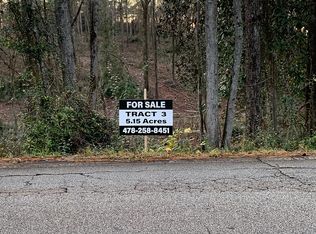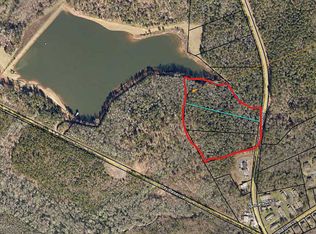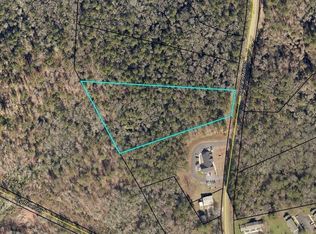Closed
$537,499
685 Hannahs Mill Rd, Thomaston, GA 30286
4beds
2,901sqft
Single Family Residence
Built in 2025
4.01 Acres Lot
$497,200 Zestimate®
$185/sqft
$2,877 Estimated rent
Home value
$497,200
$457,000 - $542,000
$2,877/mo
Zestimate® history
Loading...
Owner options
Explore your selling options
What's special
"The WHITSHIRE Plan" on 4.01 Acres! NO HOA! This beautiful 4 Bedroom, 3.5 Bath home has it all! Foyer entrance, Large family room with vaulted ceiling & cozy wood burning fireplace, Open concept kitchen and dining with luxurious designer finishes such Quartz or granite countertops, tiled backsplash, glass pendants, stainless steel appliance package (built in micro-wave, wall oven, cooktop, vent hood, and dishwasher) Large master suite on main, with 2 Closets, private bath has double vanity (granite countertop) tiled shower and large soaking tub. But, that is not all... Upstairs you will find 3 spacious bedrooms, 2 full baths and a finished loft. New selections are in and estimated completion is early November 2024. Ask how you can receive up to $5,000 in concessions when using a preferred lender or inquire about building your preferred TQH plan on another lot. Builder requires 2% construction deposit. "BUILDER STOCK PHOTOS ARE PHOTOS OF COMPLETED HOMES THEY MAY HAVE DISCONTINUED COLORS OR ITEMS AS WELL AS UPGRADES. PLEASE CHECK WITH THE LISTING AGENT FOR STANDARDS."
Zillow last checked: 8 hours ago
Listing updated: November 22, 2024 at 03:20pm
Listed by:
Alane M Rayburn 770-233-7505,
Fathom Realty GA, LLC
Bought with:
Natalia Bell, 352634
Atlanta Communities
Source: GAMLS,MLS#: 10344546
Facts & features
Interior
Bedrooms & bathrooms
- Bedrooms: 4
- Bathrooms: 4
- Full bathrooms: 3
- 1/2 bathrooms: 1
- Main level bathrooms: 1
- Main level bedrooms: 1
Kitchen
- Features: Breakfast Area, Kitchen Island, Pantry
Heating
- Electric, Central, Heat Pump, Zoned
Cooling
- Electric, Ceiling Fan(s), Central Air, Heat Pump, Zoned
Appliances
- Included: Electric Water Heater, Cooktop, Dishwasher, Microwave, Oven, Stainless Steel Appliance(s)
- Laundry: Mud Room
Features
- Vaulted Ceiling(s), High Ceilings, Double Vanity, Separate Shower, Tile Bath, Walk-In Closet(s), Master On Main Level, Split Bedroom Plan
- Flooring: Tile, Carpet, Laminate, Other, Vinyl
- Windows: Double Pane Windows
- Basement: None
- Number of fireplaces: 1
- Fireplace features: Factory Built, Masonry
Interior area
- Total structure area: 2,901
- Total interior livable area: 2,901 sqft
- Finished area above ground: 2,901
- Finished area below ground: 0
Property
Parking
- Total spaces: 2
- Parking features: Attached, Garage Door Opener, Garage, Kitchen Level, Side/Rear Entrance
- Has attached garage: Yes
Features
- Levels: One and One Half
- Stories: 1
- Patio & porch: Porch, Patio
Lot
- Size: 4.01 Acres
- Features: Sloped
Details
- Parcel number: 043 008G
Construction
Type & style
- Home type: SingleFamily
- Architectural style: Traditional
- Property subtype: Single Family Residence
Materials
- Concrete
- Foundation: Slab
- Roof: Composition
Condition
- New Construction
- New construction: Yes
- Year built: 2025
Details
- Warranty included: Yes
Utilities & green energy
- Sewer: Septic Tank
- Water: Well
- Utilities for property: Electricity Available, Underground Utilities, Water Available
Community & neighborhood
Community
- Community features: None
Location
- Region: Thomaston
- Subdivision: Hunters Ridge
HOA & financial
HOA
- Has HOA: No
- Services included: None
Other
Other facts
- Listing agreement: Exclusive Right To Sell
Price history
| Date | Event | Price |
|---|---|---|
| 11/22/2024 | Sold | $537,499$185/sqft |
Source: | ||
| 7/24/2024 | Listed for sale | $537,499$185/sqft |
Source: | ||
Public tax history
Tax history is unavailable.
Neighborhood: 30286
Nearby schools
GreatSchools rating
- NAUpson-Lee Primary SchoolGrades: PK-2Distance: 2.7 mi
- 5/10Upson-Lee Middle SchoolGrades: 6-8Distance: 2.3 mi
- 5/10Upson-Lee High SchoolGrades: 9-12Distance: 3 mi
Schools provided by the listing agent
- Elementary: Upson-Lee
- Middle: Upson Lee
- High: Upson Lee
Source: GAMLS. This data may not be complete. We recommend contacting the local school district to confirm school assignments for this home.

Get pre-qualified for a loan
At Zillow Home Loans, we can pre-qualify you in as little as 5 minutes with no impact to your credit score.An equal housing lender. NMLS #10287.


