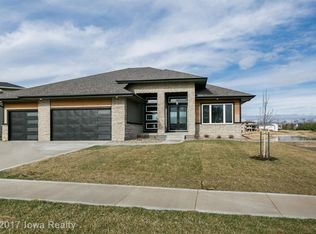Sold for $669,000
$669,000
685 Indian Ridge Dr, Waukee, IA 50263
4beds
1,849sqft
Single Family Residence
Built in 2015
0.37 Acres Lot
$661,900 Zestimate®
$362/sqft
$2,658 Estimated rent
Home value
$661,900
$616,000 - $708,000
$2,658/mo
Zestimate® history
Loading...
Owner options
Explore your selling options
What's special
Welcome to this stunning 4-bedroom ranch in Waukee, offering nearly 3,100 square feet of beautifully finished living space! Situated on a spacious 0.37-acre lot with a walk-out basement and pond views, this home blends comfort, style, and function. Enjoy outdoor living at its finest with a covered deck, fire pit area, irrigation system, and a fenced-in backyard—perfect for relaxing or entertaining.
Inside, you’ll find a bright, open floor plan with a gourmet kitchen featuring a gas cooktop, wall oven, and all appliances included—even the washer and dryer. The walk-out lower level is perfect for gatherings with a wet bar and generous entertaining space. The primary suite offers a luxurious retreat with a soaker tub and tiled shower.
Additional highlights include a deep three-car garage, ideal for extra storage or a workspace. Located in a desirable neighborhood with easy access to schools, parks, and trails—this one checks all the boxes!
Zillow last checked: 8 hours ago
Listing updated: October 03, 2025 at 08:41am
Listed by:
David Welch (515)201-4203,
RE/MAX Precision
Bought with:
Barnhart, Kelsey
Century 21 Signature
Source: DMMLS,MLS#: 722149 Originating MLS: Des Moines Area Association of REALTORS
Originating MLS: Des Moines Area Association of REALTORS
Facts & features
Interior
Bedrooms & bathrooms
- Bedrooms: 4
- Bathrooms: 4
- Full bathrooms: 3
- 1/2 bathrooms: 1
- Main level bedrooms: 2
Heating
- Gas, Natural Gas
Cooling
- Central Air
Appliances
- Included: Cooktop, Dishwasher, Microwave, Refrigerator, Washer
Features
- Wet Bar
- Basement: Finished,Walk-Out Access
- Number of fireplaces: 2
- Fireplace features: Gas, Vented
Interior area
- Total structure area: 1,849
- Total interior livable area: 1,849 sqft
- Finished area below ground: 1,220
Property
Parking
- Total spaces: 3
- Parking features: Attached, Garage, Three Car Garage
- Attached garage spaces: 3
Features
- Levels: One
- Stories: 1
Lot
- Size: 0.37 Acres
- Features: Rectangular Lot
Details
- Parcel number: 1608303010
- Zoning: Res
Construction
Type & style
- Home type: SingleFamily
- Architectural style: Ranch
- Property subtype: Single Family Residence
Materials
- Cement Siding
- Foundation: Poured
- Roof: Asphalt,Shingle
Condition
- Year built: 2015
Utilities & green energy
- Water: Public
Community & neighborhood
Location
- Region: Waukee
HOA & financial
HOA
- Has HOA: Yes
- HOA fee: $250 annually
- Association name: Painted Woods HOA
- Second association name: Terrus Property Management
- Second association phone: 515-471-4400
Other
Other facts
- Listing terms: Cash,Conventional
- Road surface type: Concrete
Price history
| Date | Event | Price |
|---|---|---|
| 10/3/2025 | Sold | $669,000$362/sqft |
Source: | ||
| 9/2/2025 | Pending sale | $669,000$362/sqft |
Source: | ||
| 8/17/2025 | Price change | $669,000-3%$362/sqft |
Source: | ||
| 7/11/2025 | Listed for sale | $689,900+8.6%$373/sqft |
Source: | ||
| 1/31/2023 | Sold | $635,000-0.8%$343/sqft |
Source: | ||
Public tax history
| Year | Property taxes | Tax assessment |
|---|---|---|
| 2024 | $9,252 -1.7% | $563,640 |
| 2023 | $9,414 +6.8% | $563,640 +14.2% |
| 2022 | $8,816 -4.5% | $493,460 +5.5% |
Find assessor info on the county website
Neighborhood: 50263
Nearby schools
GreatSchools rating
- 6/10Sugar Creek Elementary SchoolGrades: K-5Distance: 0.9 mi
- 4/10Timberline SchoolGrades: 8-9Distance: 1.3 mi
- 7/10Waukee Senior High SchoolGrades: 10-12Distance: 2.6 mi
Schools provided by the listing agent
- District: Waukee
Source: DMMLS. This data may not be complete. We recommend contacting the local school district to confirm school assignments for this home.
Get pre-qualified for a loan
At Zillow Home Loans, we can pre-qualify you in as little as 5 minutes with no impact to your credit score.An equal housing lender. NMLS #10287.
Sell for more on Zillow
Get a Zillow Showcase℠ listing at no additional cost and you could sell for .
$661,900
2% more+$13,238
With Zillow Showcase(estimated)$675,138
