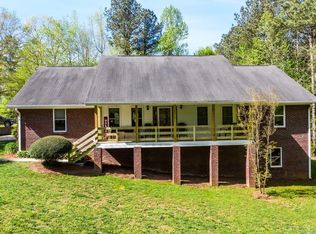Closed
$720,000
685 Zion Church Rd, Dallas, GA 30157
4beds
4,652sqft
Single Family Residence
Built in 2006
4.51 Acres Lot
$686,200 Zestimate®
$155/sqft
$3,237 Estimated rent
Home value
$686,200
$652,000 - $727,000
$3,237/mo
Zestimate® history
Loading...
Owner options
Explore your selling options
What's special
Welcome to this stunning, executive, craftsman-style home on 4.5 acres of serene land. This property offers the best of both worlds: a spacious and elegant interior with a resort-like outdoor oasis. As you enter the home, prepare to be wowed as these homeowners have added so many wonderful details. To your right, you will find a formal dining room or office with crown molding. Just ahead, you will discover the master suite, featuring a tray ceiling, walk-in closet, and a spa-like bathroom with a jetted tub, separate shower, and dual vanities. The gourmet kitchen boasts granite countertops, stainless steel appliances, a breakfast bar, and a sunny breakfast area. The kitchen opens to the living room, where you can cozy up by the fireplace or enjoy the views from the large windows. From the living room, you can access the covered porch and deck, perfect for relaxing or entertaining. Upstairs, you will find three additional bedrooms, a loft area, and a hidden bonus room that can be used as a salon, studio, or anything you desire. The basement is fully finished and offers space for a bar, a media room, a game room, a full bathroom, and plenty of storage space. The basement also leads to the patio, where you can unwind in the hot tub or gather around the stone fireplace. The backyard is fenced and wooded, offering privacy and tranquility. The property also features a 3-car garage on the main level, an additional garage in the basement, and a barn with two 10-foot bays, ideal for storing your vehicles, equipment, or hobbies. This home is truly a dream come true for anyone looking for luxury, comfort, and convenience.
Zillow last checked: 8 hours ago
Listing updated: September 25, 2024 at 12:56pm
Listed by:
Corren Hill 678-519-7212,
Keystone Realty Group, LLC
Bought with:
Rebecca Cooper, 209239
Atlanta Communities
Source: GAMLS,MLS#: 10254322
Facts & features
Interior
Bedrooms & bathrooms
- Bedrooms: 4
- Bathrooms: 5
- Full bathrooms: 4
- 1/2 bathrooms: 1
- Main level bathrooms: 1
- Main level bedrooms: 1
Kitchen
- Features: Breakfast Area, Breakfast Bar, Pantry, Solid Surface Counters
Heating
- Central, Electric, Natural Gas, Zoned, Dual
Cooling
- Ceiling Fan(s), Central Air, Dual, Electric
Appliances
- Included: Double Oven, Dishwasher, Microwave, Cooktop, Stainless Steel Appliance(s), Refrigerator
- Laundry: In Hall
Features
- High Ceilings, Double Vanity, Soaking Tub, Separate Shower, Tile Bath, Tray Ceiling(s)
- Flooring: Carpet, Hardwood, Tile
- Windows: Bay Window(s), Double Pane Windows
- Basement: Bath Finished,Daylight,Interior Entry,Exterior Entry,Finished,Full
- Number of fireplaces: 1
- Fireplace features: Factory Built, Family Room
Interior area
- Total structure area: 4,652
- Total interior livable area: 4,652 sqft
- Finished area above ground: 2,995
- Finished area below ground: 1,657
Property
Parking
- Parking features: Attached, Garage, Garage Door Opener, Kitchen Level, Detached, RV/Boat Parking, Basement
- Has attached garage: Yes
Features
- Levels: Two
- Stories: 2
- Patio & porch: Deck, Patio, Porch
- Has private pool: Yes
- Pool features: Pool/Spa Combo
- Fencing: Back Yard,Fenced
Lot
- Size: 4.51 Acres
- Features: Level, Sloped
Details
- Additional structures: Barn(s), Outbuilding
- Parcel number: 13775
- Other equipment: Intercom
Construction
Type & style
- Home type: SingleFamily
- Architectural style: Craftsman,Traditional
- Property subtype: Single Family Residence
Materials
- Concrete
- Roof: Composition
Condition
- Resale
- New construction: No
- Year built: 2006
Utilities & green energy
- Sewer: Septic Tank
- Water: Public
- Utilities for property: Cable Available, Electricity Available, High Speed Internet, Natural Gas Available, Phone Available
Community & neighborhood
Security
- Security features: Smoke Detector(s)
Community
- Community features: None
Location
- Region: Dallas
- Subdivision: None
Other
Other facts
- Listing agreement: Exclusive Right To Sell
Price history
| Date | Event | Price |
|---|---|---|
| 3/22/2024 | Sold | $720,000$155/sqft |
Source: | ||
| 2/21/2024 | Pending sale | $720,000$155/sqft |
Source: | ||
| 2/15/2024 | Listed for sale | $720,000+51.6%$155/sqft |
Source: | ||
| 1/10/2019 | Listing removed | $475,000$102/sqft |
Source: Keller Williams Realty #6085592 Report a problem | ||
| 10/12/2018 | Price change | $475,000+0%$102/sqft |
Source: Keller Williams Realty #6085592 Report a problem | ||
Public tax history
| Year | Property taxes | Tax assessment |
|---|---|---|
| 2025 | $5,366 -4.8% | $218,960 -2.8% |
| 2024 | $5,637 +2.5% | $225,208 +5.5% |
| 2023 | $5,499 -2.2% | $213,460 +9.3% |
Find assessor info on the county website
Neighborhood: 30157
Nearby schools
GreatSchools rating
- 6/10Union Elementary SchoolGrades: PK-5Distance: 1.5 mi
- 5/10Carl Scoggins Sr. Middle SchoolGrades: 6-8Distance: 1.8 mi
- 5/10South Paulding High SchoolGrades: 9-12Distance: 9.5 mi
Schools provided by the listing agent
- Elementary: Union
- Middle: Scoggins
- High: South Paulding
Source: GAMLS. This data may not be complete. We recommend contacting the local school district to confirm school assignments for this home.
Get a cash offer in 3 minutes
Find out how much your home could sell for in as little as 3 minutes with a no-obligation cash offer.
Estimated market value$686,200
Get a cash offer in 3 minutes
Find out how much your home could sell for in as little as 3 minutes with a no-obligation cash offer.
Estimated market value
$686,200
