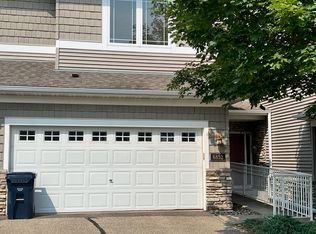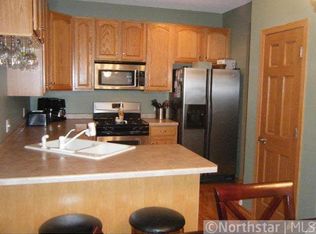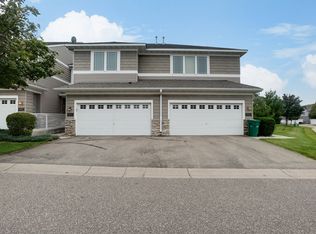Closed
$360,000
6850 Folkestone Rd, Apple Valley, MN 55124
4beds
2,590sqft
Townhouse Side x Side
Built in 2003
2,613.6 Square Feet Lot
$377,800 Zestimate®
$139/sqft
$2,996 Estimated rent
Home value
$377,800
$359,000 - $397,000
$2,996/mo
Zestimate® history
Loading...
Owner options
Explore your selling options
What's special
Welcome HOME to Hawthorne Townhomes this end unit overlooks the pond reserve. Enjoy the parklike amenities with outdoor pool & tot lot for summer fun across the street! The front porch views of the pond with fountain accent greets you as you step into the main level flex room just off the entry perfect for your office/den. As you walk into the 2 story great room you will notice the gracious space for your formal living and the updated kitchen (quartz countertops, white enamel cabinets & center island). Spend your mornings & evenings in the enclosed sun room or on the deck which is ample size for grilling. For those looking for 3 bedrooms & laundry on upper level look no further for you have it here, includes a primary suite with walkin closet & additional 2 door closet, separate jetted tub & shower with dual sinks. The lower level walkout to rock patio encompasses a large family room, 4th bedroom, ¾ bath and utility room.
Entertaining spaces indoors and outdoors for you to enjoy!
Zillow last checked: 8 hours ago
Listing updated: October 26, 2024 at 10:48pm
Listed by:
Home Options Team (Dawn Williams) 612-741-4144,
Coldwell Banker Realty
Bought with:
Steven Vaught
Kris Lindahl Real Estate
Source: NorthstarMLS as distributed by MLS GRID,MLS#: 6405805
Facts & features
Interior
Bedrooms & bathrooms
- Bedrooms: 4
- Bathrooms: 4
- Full bathrooms: 3
- 1/2 bathrooms: 1
Bedroom 1
- Level: Upper
- Area: 238 Square Feet
- Dimensions: 17x14
Bedroom 2
- Level: Upper
- Area: 110 Square Feet
- Dimensions: 10x11
Bedroom 3
- Level: Upper
- Area: 154 Square Feet
- Dimensions: 11x14
Bedroom 4
- Level: Lower
- Area: 170 Square Feet
- Dimensions: 17x10
Primary bathroom
- Level: Upper
- Area: 110 Square Feet
- Dimensions: 11x10
Deck
- Level: Main
- Area: 72 Square Feet
- Dimensions: 09x08
Den
- Level: Main
- Area: 110 Square Feet
- Dimensions: 10x11
Dining room
- Level: Main
- Area: 143 Square Feet
- Dimensions: 11x13
Family room
- Level: Lower
- Area: 442 Square Feet
- Dimensions: 26x17
Foyer
- Level: Main
- Area: 50 Square Feet
- Dimensions: 05x10
Kitchen
- Level: Main
- Area: 150 Square Feet
- Dimensions: 15x10
Laundry
- Level: Upper
- Area: 48 Square Feet
- Dimensions: 06x08
Living room
- Level: Main
- Area: 156 Square Feet
- Dimensions: 12x13
Sun room
- Level: Main
- Area: 90 Square Feet
- Dimensions: 09x10
Heating
- Forced Air, Fireplace(s)
Cooling
- Central Air
Appliances
- Included: Dishwasher, Disposal, Dryer, Gas Water Heater, Microwave, Range, Refrigerator, Washer, Water Softener Owned
Features
- Basement: Daylight,Finished,Full,Concrete,Sump Pump,Walk-Out Access
- Number of fireplaces: 1
- Fireplace features: Gas, Living Room
Interior area
- Total structure area: 2,590
- Total interior livable area: 2,590 sqft
- Finished area above ground: 1,830
- Finished area below ground: 760
Property
Parking
- Total spaces: 2
- Parking features: Attached, Asphalt, Shared Driveway, Garage Door Opener, Guest, Paved, Tuckunder Garage
- Attached garage spaces: 2
- Has uncovered spaces: Yes
Accessibility
- Accessibility features: None
Features
- Levels: Two
- Stories: 2
- Patio & porch: Composite Decking, Deck, Enclosed, Front Porch, Glass Enclosed, Rear Porch
- Has private pool: Yes
- Pool features: In Ground, Outdoor Pool, Shared
- Waterfront features: Pond
Lot
- Size: 2,613 sqft
Details
- Foundation area: 1230
- Parcel number: 013215001130
- Zoning description: Residential-Single Family
Construction
Type & style
- Home type: Townhouse
- Property subtype: Townhouse Side x Side
- Attached to another structure: Yes
Materials
- Aluminum Siding, Brick/Stone, Block, Concrete
- Roof: Age Over 8 Years
Condition
- Age of Property: 21
- New construction: No
- Year built: 2003
Utilities & green energy
- Electric: Circuit Breakers, 100 Amp Service, Power Company: Xcel Energy
- Gas: Natural Gas
- Sewer: City Sewer/Connected
- Water: City Water/Connected
Community & neighborhood
Location
- Region: Apple Valley
- Subdivision: Hawthorne
HOA & financial
HOA
- Has HOA: Yes
- HOA fee: $385 monthly
- Amenities included: Common Garden, In-Ground Sprinkler System
- Services included: Maintenance Structure, Hazard Insurance, Lawn Care, Maintenance Grounds, Professional Mgmt, Trash, Snow Removal
- Association name: Community Association Group
- Association phone: 651-882-0400
Other
Other facts
- Road surface type: Paved
Price history
| Date | Event | Price |
|---|---|---|
| 10/27/2023 | Sold | $360,000+0%$139/sqft |
Source: | ||
| 9/8/2023 | Pending sale | $359,900$139/sqft |
Source: | ||
| 8/31/2023 | Listed for sale | $359,900+46.9%$139/sqft |
Source: | ||
| 3/17/2015 | Sold | $245,000-2.4%$95/sqft |
Source: | ||
| 1/8/2015 | Price change | $250,900-0.4%$97/sqft |
Source: Greater Midwest Realty #4538327 Report a problem | ||
Public tax history
| Year | Property taxes | Tax assessment |
|---|---|---|
| 2023 | $4,152 +6% | $368,800 -0.5% |
| 2022 | $3,916 +0.7% | $370,800 +9.4% |
| 2021 | $3,890 +6.1% | $338,800 +11% |
Find assessor info on the county website
Neighborhood: Galaxie Commons
Nearby schools
GreatSchools rating
- 6/10Cedar Park Elementary SchoolGrades: K-5Distance: 0.7 mi
- 7/10Scott Highlands Middle SchoolGrades: 6-8Distance: 2.1 mi
- 10/10Eastview Senior High SchoolGrades: 9-12Distance: 1.8 mi
Get a cash offer in 3 minutes
Find out how much your home could sell for in as little as 3 minutes with a no-obligation cash offer.
Estimated market value
$377,800


