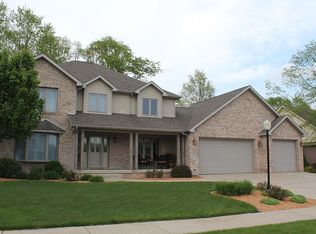Closed
$350,000
6850 Rio Grande Ave, Portage, IN 46368
3beds
2,233sqft
Single Family Residence
Built in 2001
0.25 Acres Lot
$359,300 Zestimate®
$157/sqft
$2,489 Estimated rent
Home value
$359,300
$341,000 - $377,000
$2,489/mo
Zestimate® history
Loading...
Owner options
Explore your selling options
What's special
Welcome home. Roof , gutters and downspouts were replaced 2021. 2020 New Tuscon Stainless Samsung Appliances were installed, professionally landscaped with boarder magic, sprinkler system, fenced yard, house central vacuum is fabulous touch, drywalled, insulated heated garage (Mr Heater Big Maxx hanging furnace) new lighting throughout, new luxury vinyl plank flooring (core tec) in dining, foyer, living room and hall Main bedroom walk in closet measures 11x8 with closet organizer Custom window treatments included. The home is within walking distance to Imagination Glen Park, Iron Horse Walking/Bike Trail. Minutes from Lake Michigan, Indiana Dunes, I 80/94, Indiana Toll Road and South Shore Train Station.
Zillow last checked: 8 hours ago
Listing updated: August 26, 2025 at 10:28am
Listed by:
Nicole Pleasant,
Listing Leaders 219-462-5478,
Laura Koeppen,
Listing Leaders
Bought with:
India Castaneda, RB14043983
@properties/Christie's Intl RE
Source: NIRA,MLS#: 822585
Facts & features
Interior
Bedrooms & bathrooms
- Bedrooms: 3
- Bathrooms: 2
- Full bathrooms: 2
Primary bedroom
- Description: tray ceiling, fan, en-suite jetted tub, walk in closet
- Area: 230
- Dimensions: 16.85 x 13.65
Bedroom 2
- Description: walk in closetnew carpet
- Area: 133.99
- Dimensions: 12.35 x 10.85
Bedroom 3
- Description: fannew carpet
- Area: 118.77
- Dimensions: 11.1 x 10.7
Bonus room
- Description: addl baseboard heat, fan, media closet/playroom
- Area: 504
- Dimensions: 24.0 x 21.0
Dining room
- Description: Tray ceiling, new LVP (core tec) floors
- Area: 132
- Dimensions: 12.0 x 11.0
Kitchen
- Description: Island w/sink seats 4new stainless applicances
- Area: 252
- Dimensions: 21.0 x 12.0
Laundry
- Description: cabinets and built in ironing board
- Area: 46.31
- Dimensions: 9.75 x 4.75
Living room
- Description: Stone Gas Fireplace, Fan New LVP (core tec) floors
- Area: 301.55
- Dimensions: 18.5 x 16.3
Other
- Description: foyer with a closet
- Area: 82.12
- Dimensions: 12.35 x 6.65
Heating
- Baseboard, Natural Gas, Hot Water, Forced Air
Appliances
- Included: Dishwasher, Refrigerator, Washer, Stainless Steel Appliance(s), Microwave, Gas Water Heater, Dryer, Disposal
- Laundry: Gas Dryer Hookup, Washer Hookup, Main Level, Laundry Room
Features
- Cathedral Ceiling(s), Tray Ceiling(s), Walk-In Closet(s), Vaulted Ceiling(s), Open Floorplan, High Ceilings, Kitchen Island, Entrance Foyer, Eat-in Kitchen, Double Vanity, Ceiling Fan(s)
- Windows: Blinds
- Basement: Bath/Stubbed,Crawl Space,Sump Pump,Partially Finished,Other,Interior Entry
- Number of fireplaces: 1
- Fireplace features: Gas Log, Living Room
Interior area
- Total structure area: 2,233
- Total interior livable area: 2,233 sqft
- Finished area above ground: 1,664
Property
Parking
- Total spaces: 2.5
- Parking features: Attached, Driveway, On Street, Heated Garage, Garage Faces Front, Garage Door Opener
- Attached garage spaces: 2.5
- Has uncovered spaces: Yes
Features
- Levels: One
- Patio & porch: Covered, Patio, Rear Porch, Porch, Front Porch
- Exterior features: None
- Pool features: None
- Has spa: Yes
- Spa features: Bath
- Has view: Yes
- View description: Neighborhood
Lot
- Size: 0.25 Acres
- Features: Back Yard, Sprinklers In Front, Sprinklers In Rear, Landscaped, Few Trees, Front Yard
Details
- Parcel number: 640607254025000016
- Special conditions: None
Construction
Type & style
- Home type: SingleFamily
- Property subtype: Single Family Residence
Condition
- New construction: No
- Year built: 2001
Utilities & green energy
- Electric: 200+ Amp Service
- Sewer: Public Sewer
- Water: Public
- Utilities for property: Electricity Connected, Sewer Connected, Water Connected, Natural Gas Connected
Community & neighborhood
Security
- Security features: Smoke Detector(s)
Location
- Region: Portage
- Subdivision: Austin Hills Ii
Other
Other facts
- Listing agreement: Exclusive Right To Sell
- Listing terms: Cash,VA Loan,FHA,Conventional
Price history
| Date | Event | Price |
|---|---|---|
| 8/26/2025 | Sold | $350,000-2.8%$157/sqft |
Source: | ||
| 7/25/2025 | Pending sale | $359,900$161/sqft |
Source: | ||
| 6/20/2025 | Contingent | $359,900$161/sqft |
Source: | ||
| 6/16/2025 | Listed for sale | $359,900+41.1%$161/sqft |
Source: | ||
| 2/28/2019 | Sold | $255,000-2.9%$114/sqft |
Source: | ||
Public tax history
| Year | Property taxes | Tax assessment |
|---|---|---|
| 2024 | $3,634 +11.9% | $337,100 -7% |
| 2023 | $3,248 +12.6% | $362,300 +11.3% |
| 2022 | $2,884 +4.1% | $325,500 +12.6% |
Find assessor info on the county website
Neighborhood: 46368
Nearby schools
GreatSchools rating
- 4/10Ethel R Jones Elementary SchoolGrades: K-5Distance: 0.4 mi
- 6/10Willowcreek Middle SchoolGrades: 6-8Distance: 2 mi
- 4/10Portage High SchoolGrades: 9-12Distance: 2.6 mi
Get a cash offer in 3 minutes
Find out how much your home could sell for in as little as 3 minutes with a no-obligation cash offer.
Estimated market value$359,300
Get a cash offer in 3 minutes
Find out how much your home could sell for in as little as 3 minutes with a no-obligation cash offer.
Estimated market value
$359,300
