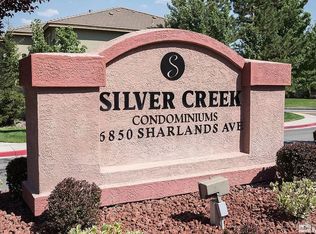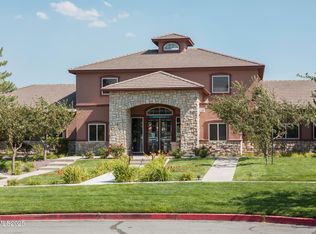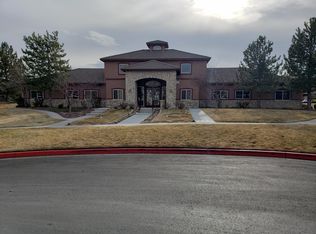Closed
$269,000
6850 Sharlands Ave Unit 2140, Reno, NV 89523
2beds
930sqft
Condominium
Built in 2001
-- sqft lot
$271,700 Zestimate®
$289/sqft
$1,681 Estimated rent
Home value
$271,700
$247,000 - $299,000
$1,681/mo
Zestimate® history
Loading...
Owner options
Explore your selling options
What's special
Upgraded unit in the Silver Creek Condominiums. Property has had the furnace and AC unit replaced! Kitchen includes newer appliances with quartzite counters. Each bedroom has its own bathroom and one has a walk-in closet. Washer and Dryer included! Unit includes a covered balcony with views of Peavine Mountain. Unit also includes a storage room separate from the condo. The complex includes many amenities such as a large clubhouse, workout facilities, meeting rooms, library, large pool and a spa. There's a playground for the kids and walking paths throughout the complex. Most utilities are paid by HOA, including water, garbage, sewer, cable TV and internet.
Zillow last checked: 8 hours ago
Listing updated: September 05, 2025 at 11:01am
Listed by:
Ronald Eckroat BS.145572 775-338-0432,
Ferrari-Lund Real Estate Reno
Bought with:
Shaun Guardanapo, B.146865
The Agency Reno
Source: NNRMLS,MLS#: 250052946
Facts & features
Interior
Bedrooms & bathrooms
- Bedrooms: 2
- Bathrooms: 2
- Full bathrooms: 2
Heating
- Forced Air, Hot Water, Natural Gas
Cooling
- Central Air
Appliances
- Included: Dishwasher, Disposal, Dryer, Electric Range, Microwave, Refrigerator, Washer
- Laundry: Laundry Room, Shelves, Washer Hookup
Features
- Ceiling Fan(s)
- Flooring: Carpet, Ceramic Tile, Laminate
- Windows: Blinds, Double Pane Windows, Vinyl Frames
- Has fireplace: No
- Common walls with other units/homes: 1 Common Wall,End Unit,No One Above
Interior area
- Total structure area: 930
- Total interior livable area: 930 sqft
Property
Parking
- Total spaces: 1
- Parking features: Additional Parking, Assigned, Carport
- Has carport: Yes
Features
- Levels: One
- Stories: 2
- Exterior features: Balcony
- Pool features: None
- Has spa: Yes
- Spa features: Community, Heated, In Ground
- Fencing: None
- Has view: Yes
- View description: Peek
Lot
- Size: 871.20 sqft
- Features: Greenbelt, Landscaped, Level
Details
- Additional structures: Storage
- Parcel number: 21208213
- Zoning: PD
Construction
Type & style
- Home type: Condo
- Property subtype: Condominium
- Attached to another structure: Yes
Materials
- Stucco
- Foundation: Slab
- Roof: Tile
Condition
- New construction: No
- Year built: 2001
Utilities & green energy
- Sewer: Public Sewer
- Water: Public
- Utilities for property: Cable Connected, Electricity Connected, Internet Connected, Natural Gas Connected, Phone Connected, Sewer Connected, Water Connected, Cellular Coverage
Community & neighborhood
Security
- Security features: Fire Sprinkler System, Smoke Detector(s)
Location
- Region: Reno
- Subdivision: Silver Creek Attached Homes
HOA & financial
HOA
- Has HOA: Yes
- HOA fee: $424 monthly
- Amenities included: Clubhouse, Fitness Center, Maintenance Grounds, Maintenance Structure, Pool, Spa/Hot Tub
- Services included: Cable TV, Internet, Maintenance Grounds, Maintenance Structure, Sewer, Snow Removal, Trash, Water
- Association name: Silver Creek Condominiums
Other
Other facts
- Listing terms: 1031 Exchange,Cash,Conventional,FHA,VA Loan
Price history
| Date | Event | Price |
|---|---|---|
| 9/5/2025 | Sold | $269,000-3.9%$289/sqft |
Source: | ||
| 8/19/2025 | Contingent | $279,900$301/sqft |
Source: | ||
| 7/11/2025 | Listed for sale | $279,900+241.3%$301/sqft |
Source: | ||
| 4/29/2013 | Listing removed | $850$1/sqft |
Source: Reno Rental Finders Report a problem | ||
| 3/14/2013 | Listed for rent | $850+6.9%$1/sqft |
Source: Reno Rental Finders Report a problem | ||
Public tax history
| Year | Property taxes | Tax assessment |
|---|---|---|
| 2025 | $1,162 +7.3% | $57,387 +2.4% |
| 2024 | $1,083 +3.1% | $56,059 +6.3% |
| 2023 | $1,051 +8.8% | $52,714 +18.5% |
Find assessor info on the county website
Neighborhood: Mae Anne
Nearby schools
GreatSchools rating
- 6/10Sarah Winnemucca Elementary SchoolGrades: K-5Distance: 1 mi
- 5/10B D Billinghurst Middle SchoolGrades: 6-8Distance: 0.4 mi
- 7/10Robert Mc Queen High SchoolGrades: 9-12Distance: 1.4 mi
Schools provided by the listing agent
- Elementary: Westergard
- Middle: Billinghurst
- High: McQueen
Source: NNRMLS. This data may not be complete. We recommend contacting the local school district to confirm school assignments for this home.
Get a cash offer in 3 minutes
Find out how much your home could sell for in as little as 3 minutes with a no-obligation cash offer.
Estimated market value$271,700
Get a cash offer in 3 minutes
Find out how much your home could sell for in as little as 3 minutes with a no-obligation cash offer.
Estimated market value
$271,700


