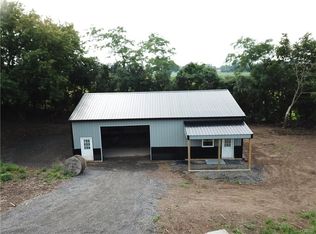Closed
$269,900
6851 Beech Tree Rd, Auburn, NY 13021
3beds
1,512sqft
Single Family Residence
Built in 1989
2.5 Acres Lot
$292,100 Zestimate®
$179/sqft
$2,359 Estimated rent
Home value
$292,100
Estimated sales range
Not available
$2,359/mo
Zestimate® history
Loading...
Owner options
Explore your selling options
What's special
Lovely Ranch-style home with plenty of updates situated on a picturesque 2.5 acres. 3 bedrooms, 2 full bathrooms. Spacious primary suite includes dual closets and plenty of extra room in the bathroom. Beautiful kitchen with plenty of cabinetry, and formal dining room. Enormous living room provides lots of space for gatherings. Sliders lead to a deck that overlooks the countryside. Lower deck is perfect for entertaining guests. Full finished, walkout basement. Updates include new roof, water softener an UV filter, water filtration system, all new insulation, new wall AC units, hot water tank and more.
Zillow last checked: 8 hours ago
Listing updated: December 11, 2024 at 09:16am
Listed by:
Marian Anderson 315-730-6159,
The Real Estate Agency
Bought with:
Paul McGrath, 10401253414
The Real Estate Agency
Source: NYSAMLSs,MLS#: S1553264 Originating MLS: Syracuse
Originating MLS: Syracuse
Facts & features
Interior
Bedrooms & bathrooms
- Bedrooms: 3
- Bathrooms: 2
- Full bathrooms: 2
- Main level bathrooms: 2
- Main level bedrooms: 3
Heating
- Propane, Baseboard, Hot Water
Appliances
- Included: Dryer, Dishwasher, Electric Cooktop, Electric Water Heater, Refrigerator, Washer
- Laundry: Main Level
Features
- Separate/Formal Dining Room, Bedroom on Main Level, Main Level Primary, Primary Suite
- Flooring: Carpet, Varies, Vinyl
- Basement: Full,Finished,Walk-Out Access
- Has fireplace: No
Interior area
- Total structure area: 1,512
- Total interior livable area: 1,512 sqft
Property
Parking
- Total spaces: 4
- Parking features: Detached, Underground, Garage
- Garage spaces: 4
Features
- Levels: One
- Stories: 1
- Patio & porch: Deck
- Exterior features: Deck, Fence, Gravel Driveway
- Fencing: Partial
- Has view: Yes
- View description: Slope View
Lot
- Size: 2.50 Acres
- Dimensions: 175 x 708
Details
- Additional structures: Barn(s), Outbuilding
- Parcel number: 05208910700000010041220000
- Special conditions: Standard
Construction
Type & style
- Home type: SingleFamily
- Architectural style: Modular/Prefab,Ranch
- Property subtype: Single Family Residence
Materials
- Vinyl Siding
- Foundation: Block
- Roof: Asphalt
Condition
- Resale
- Year built: 1989
Utilities & green energy
- Sewer: Septic Tank
- Water: Well
Community & neighborhood
Location
- Region: Auburn
Other
Other facts
- Listing terms: Cash,Conventional,FHA,Other,See Remarks,USDA Loan,VA Loan
Price history
| Date | Event | Price |
|---|---|---|
| 12/10/2024 | Sold | $269,900$179/sqft |
Source: | ||
| 8/16/2024 | Pending sale | $269,900$179/sqft |
Source: | ||
| 8/6/2024 | Contingent | $269,900$179/sqft |
Source: | ||
| 7/25/2024 | Price change | $269,900-1.8%$179/sqft |
Source: | ||
| 7/20/2024 | Listed for sale | $274,900+52%$182/sqft |
Source: | ||
Public tax history
| Year | Property taxes | Tax assessment |
|---|---|---|
| 2024 | -- | $186,300 |
| 2023 | -- | $186,300 |
| 2022 | -- | $186,300 +37.3% |
Find assessor info on the county website
Neighborhood: 13021
Nearby schools
GreatSchools rating
- 5/10Andrew J Smith Elementary SchoolGrades: PK-5Distance: 8.8 mi
- 9/10Union Springs Middle SchoolGrades: 6-8Distance: 8 mi
- 6/10Union Springs Middle School High SchoolGrades: 9-12Distance: 8 mi
Schools provided by the listing agent
- High: Union Springs Middle High
- District: Union Springs
Source: NYSAMLSs. This data may not be complete. We recommend contacting the local school district to confirm school assignments for this home.
