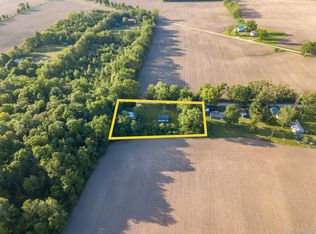Sold
$399,900
6851 N Weston Rd, Allen, MI 49227
6beds
2,692sqft
Single Family Residence
Built in 1997
15 Acres Lot
$418,800 Zestimate®
$149/sqft
$2,906 Estimated rent
Home value
$418,800
Estimated sales range
Not available
$2,906/mo
Zestimate® history
Loading...
Owner options
Explore your selling options
What's special
Discover the perfect blend of modern comfort and country charm with this stunning 15-acre homestead, built in 1997. Boasting over 2,500 sq. ft. of living space, including a full finished basement, this property features 1,400 mature spruce and pine trees, 25 fruit trees, and 2.5 acres of lush gardens. With 2.12 acres fenced for animals and $21,000 worth of solar panels reducing your electric bill to just $150 a year, sustainability is a key highlight. The 100-year-old Sentinel Farm carriage house, attached to a two-car detached garage, adds historical elegance. Conveniently located right off M-49 and US-12, this homestead offers a peaceful retreat without sacrificing accessibility. Make this exceptional property your new home and enjoy a self-sufficient lifestyle amidst natural beauty
Zillow last checked: 8 hours ago
Listing updated: September 19, 2024 at 07:54am
Listed by:
Mary Playford 517-849-7622,
Playford Real Estate
Bought with:
Tom Dunn, 6501372880
Playford Real Estate
Source: MichRIC,MLS#: 24042162
Facts & features
Interior
Bedrooms & bathrooms
- Bedrooms: 6
- Bathrooms: 3
- Full bathrooms: 2
- 1/2 bathrooms: 1
- Main level bedrooms: 1
Primary bedroom
- Level: Main
- Area: 121
- Dimensions: 11.00 x 11.00
Bedroom 2
- Level: Upper
- Area: 180
- Dimensions: 12.00 x 15.00
Bedroom 3
- Level: Upper
- Area: 270
- Dimensions: 15.00 x 18.00
Bedroom 4
- Level: Basement
- Area: 121
- Dimensions: 11.00 x 11.00
Bedroom 5
- Level: Basement
- Area: 143
- Dimensions: 11.00 x 13.00
Primary bathroom
- Level: Main
- Area: 54
- Dimensions: 6.00 x 9.00
Bathroom 2
- Level: Upper
- Area: 66
- Dimensions: 11.00 x 6.00
Bathroom 3
- Description: Half Bath
- Level: Basement
- Area: 18
- Dimensions: 3.00 x 6.00
Dining room
- Level: Main
- Area: 208
- Dimensions: 13.00 x 16.00
Family room
- Level: Basement
- Area: 456
- Dimensions: 19.00 x 24.00
Kitchen
- Level: Main
- Area: 276
- Dimensions: 23.00 x 12.00
Laundry
- Level: Main
- Area: 132
- Dimensions: 12.00 x 11.00
Other
- Description: Bedroom 6
- Level: Basement
- Area: 120
- Dimensions: 10.00 x 12.00
Other
- Description: Foyer
- Level: Basement
- Area: 70
- Dimensions: 7.00 x 10.00
Other
- Description: Landing
- Level: Upper
- Area: 195
- Dimensions: 15.00 x 13.00
Heating
- Forced Air, Hot Water, Passive Solar
Cooling
- Central Air
Appliances
- Included: Cooktop, Dishwasher, Dryer, Microwave, Oven, Range, Refrigerator, Washer, Water Softener Owned
- Laundry: Laundry Room, Main Level
Features
- Ceiling Fan(s), LP Tank Rented, Center Island, Eat-in Kitchen, Pantry
- Flooring: Ceramic Tile
- Windows: Garden Window
- Basement: Full
- Number of fireplaces: 1
- Fireplace features: Kitchen, Wood Burning
Interior area
- Total structure area: 1,764
- Total interior livable area: 2,692 sqft
- Finished area below ground: 928
Property
Parking
- Total spaces: 2
- Parking features: Detached, Garage Door Opener
- Garage spaces: 2
Features
- Stories: 2
- Exterior features: Balcony
Lot
- Size: 15 Acres
- Features: Level, Wooded, Ground Cover, Shrubs/Hedges
Details
- Parcel number: 30 05 014 300 006 14 6 4
Construction
Type & style
- Home type: SingleFamily
- Architectural style: Barndominium
- Property subtype: Single Family Residence
Materials
- Wood Siding
- Roof: Metal
Condition
- New construction: No
- Year built: 1997
Utilities & green energy
- Gas: LP Tank Rented
- Sewer: Septic Tank
- Water: Well
- Utilities for property: Phone Available, Electricity Available, Phone Connected, Cable Connected
Community & neighborhood
Location
- Region: Allen
Other
Other facts
- Listing terms: Cash,FHA,VA Loan,Conventional
- Road surface type: Unimproved
Price history
| Date | Event | Price |
|---|---|---|
| 4/16/2025 | Sold | $399,900$149/sqft |
Source: Public Record Report a problem | ||
| 9/17/2024 | Sold | $399,900$149/sqft |
Source: | ||
| 9/11/2024 | Pending sale | $399,900$149/sqft |
Source: | ||
| 9/9/2024 | Contingent | $399,900$149/sqft |
Source: | ||
| 8/13/2024 | Listed for sale | $399,900$149/sqft |
Source: | ||
Public tax history
| Year | Property taxes | Tax assessment |
|---|---|---|
| 2025 | $2,875 +2.8% | $195,200 +18.4% |
| 2024 | $2,796 +4.9% | $164,900 +23.9% |
| 2023 | $2,666 | $133,100 +11.2% |
Find assessor info on the county website
Neighborhood: 49227
Nearby schools
GreatSchools rating
- 3/10Jennings Elementary SchoolGrades: PK-5Distance: 7 mi
- 5/10Quincy High SchoolGrades: 7-12Distance: 7 mi
- 6/10Quincy Middle SchoolGrades: 5-8Distance: 7 mi
Get pre-qualified for a loan
At Zillow Home Loans, we can pre-qualify you in as little as 5 minutes with no impact to your credit score.An equal housing lender. NMLS #10287.
Sell with ease on Zillow
Get a Zillow Showcase℠ listing at no additional cost and you could sell for —faster.
$418,800
2% more+$8,376
With Zillow Showcase(estimated)$427,176
