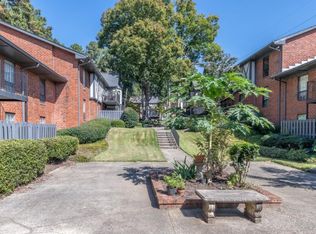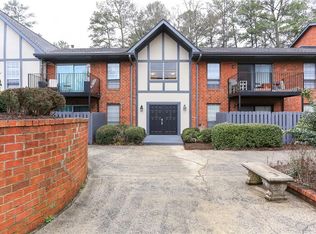Large immaculate 3 bedrooms and 2 baths condo at the Foxcroft! This spacious unit features hardwood floors in living areas and secondary bedrooms, oversize master bedroom, stunning renovated bathrooms, updated kitchen with SS appliances and painted cabinets, and great private balcony! Fresh paint throughout the condo.Plenty of storage and separate storage room. Gated community, olympic size pool, tennis, clubhouse and much more. Great location, walk to shops, easy access to 400 and 285! Won't last!
This property is off market, which means it's not currently listed for sale or rent on Zillow. This may be different from what's available on other websites or public sources.

