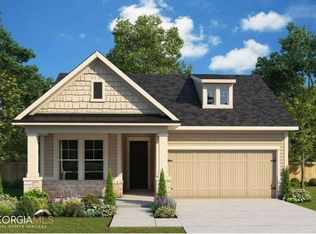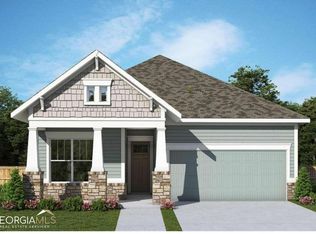Closed
$664,983
6851 Welcome Rd, Flowery Branch, GA 30542
3beds
2,372sqft
Single Family Residence
Built in 2024
6,098.4 Square Feet Lot
$628,600 Zestimate®
$280/sqft
$2,372 Estimated rent
Home value
$628,600
$572,000 - $691,000
$2,372/mo
Zestimate® history
Loading...
Owner options
Explore your selling options
What's special
Fulfill your interior design dreams in the beautiful and spacious Henshaw new home plan. It's easy to get out of bed on the right side in this luxurious Owner's Retreat, featuring a serene en suite bathroom and a pair of oversized walk-in closets. The spare bedrooms are great places to host overnight guests or to pair with your versatile study to create an variety of special-purpose rooms in your home. Present your cuisine creations on the island at the center of your gourmet kitchen. Gather with those you love for unforgettable dinners and birthday celebrations in the open-concept living area. Enjoy the beautiful, tree filled view out the covered back porch ready for personal touches in each season. The bonus, 3 car garage space presents a great opportunity for a crafts workshop or storage organization. Build your dream with the peace of mind that Our Industry-leading Warranty brings to this new home plan. Tours by appointment. Please call today!
Zillow last checked: 8 hours ago
Listing updated: May 28, 2025 at 08:46pm
Listed by:
Beverly Davison 404-789-3033,
Weekley Homes Realty
Bought with:
No Sales Agent, 0
Non-Mls Company
Source: GAMLS,MLS#: 10417018
Facts & features
Interior
Bedrooms & bathrooms
- Bedrooms: 3
- Bathrooms: 2
- Full bathrooms: 2
- Main level bathrooms: 2
- Main level bedrooms: 3
Kitchen
- Features: Kitchen Island, Pantry
Heating
- Central, Natural Gas, Zoned
Cooling
- Central Air, Zoned
Appliances
- Included: Dishwasher, Disposal, Microwave, Tankless Water Heater
- Laundry: Other
Features
- Double Vanity, Master On Main Level, Walk-In Closet(s)
- Flooring: Carpet, Hardwood
- Windows: Double Pane Windows
- Basement: None
- Has fireplace: No
- Common walls with other units/homes: No Common Walls
Interior area
- Total structure area: 2,372
- Total interior livable area: 2,372 sqft
- Finished area above ground: 2,372
- Finished area below ground: 0
Property
Parking
- Total spaces: 3
- Parking features: Garage, Garage Door Opener
- Has garage: Yes
Accessibility
- Accessibility features: Accessible Doors, Accessible Entrance
Features
- Levels: One
- Stories: 1
- Has private pool: Yes
- Pool features: In Ground
- Body of water: None
Lot
- Size: 6,098 sqft
- Features: Other
Details
- Parcel number: 15047 003018
Construction
Type & style
- Home type: SingleFamily
- Architectural style: Craftsman,Ranch
- Property subtype: Single Family Residence
Materials
- Stone
- Foundation: Slab
- Roof: Composition
Condition
- New Construction
- New construction: Yes
- Year built: 2024
Details
- Warranty included: Yes
Utilities & green energy
- Sewer: Public Sewer
- Water: Public
- Utilities for property: Cable Available, Electricity Available, High Speed Internet, Natural Gas Available, Phone Available, Sewer Available, Underground Utilities, Water Available
Green energy
- Green verification: HERS Index Score
- Energy efficient items: Insulation, Thermostat, Water Heater
Community & neighborhood
Security
- Security features: Carbon Monoxide Detector(s), Gated Community, Smoke Detector(s)
Community
- Community features: Clubhouse, Fitness Center, Gated, Pool, Retirement Community, Sidewalks, Walk To Schools, Near Shopping
Senior living
- Senior community: Yes
Location
- Region: Flowery Branch
- Subdivision: The Retreat at Sterling on the Lake
HOA & financial
HOA
- Has HOA: Yes
- HOA fee: $2,427 annually
- Services included: Maintenance Grounds, Swimming, Tennis
Other
Other facts
- Listing agreement: Exclusive Right To Sell
- Listing terms: Cash,Conventional,VA Loan
Price history
| Date | Event | Price |
|---|---|---|
| 5/28/2025 | Sold | $664,983-5.2%$280/sqft |
Source: | ||
| 2/5/2025 | Pending sale | $701,463$296/sqft |
Source: | ||
| 11/21/2024 | Listed for sale | $701,463$296/sqft |
Source: | ||
Public tax history
Tax history is unavailable.
Neighborhood: 30542
Nearby schools
GreatSchools rating
- 6/10Spout Springs Elementary SchoolGrades: PK-5Distance: 1.4 mi
- 4/10C. W. Davis Middle SchoolGrades: 6-8Distance: 3 mi
- 7/10Flowery Branch High SchoolGrades: 9-12Distance: 2.7 mi
Schools provided by the listing agent
- Elementary: Spout Springs
- Middle: C W Davis
- High: Flowery Branch
Source: GAMLS. This data may not be complete. We recommend contacting the local school district to confirm school assignments for this home.
Get a cash offer in 3 minutes
Find out how much your home could sell for in as little as 3 minutes with a no-obligation cash offer.
Estimated market value$628,600
Get a cash offer in 3 minutes
Find out how much your home could sell for in as little as 3 minutes with a no-obligation cash offer.
Estimated market value
$628,600

