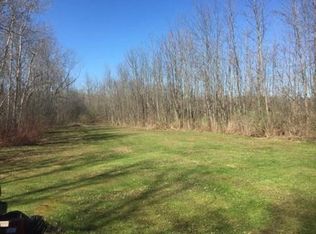Country living at its best with this prestigious farmhouse that sits on a knoll with 54+ acres. Completely rebuilt from the studs up in 2012 providing the amenities of today's homes. Large open spacious rooms great for family gatherings and entertaining. Designed to accommodate first floor living if needed. 30+ acres of woods, mature landscaping, close to restaurants & shopping - including Bass Pro Shop. Come take a look you will love it!
This property is off market, which means it's not currently listed for sale or rent on Zillow. This may be different from what's available on other websites or public sources.
