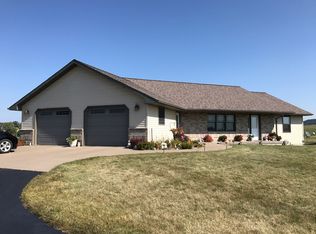Looking For Your Country Location That Is Conveniently Located Close To Town? Bring your ideas and come see this 4 bedroom 1.5 bathroom country home on 1.16 acres less than 3 miles from Main St Platteville. Property includes a 2 car detached garage with a 25 x 9 heated workshop in the rear and a large 20 x 60 quonset shed.
This property is off market, which means it's not currently listed for sale or rent on Zillow. This may be different from what's available on other websites or public sources.
