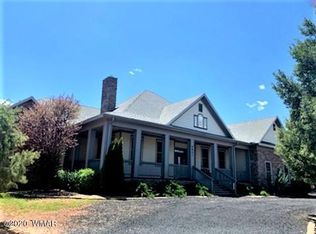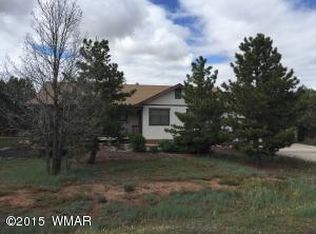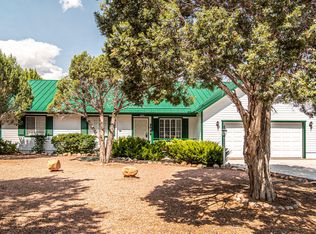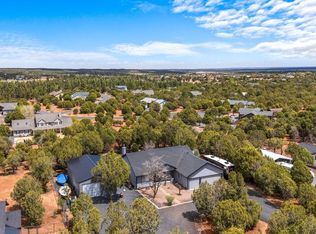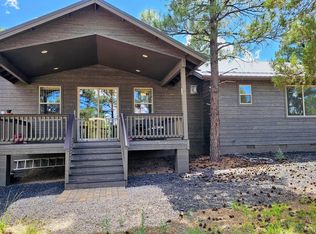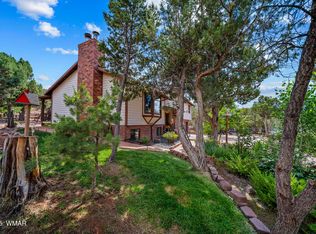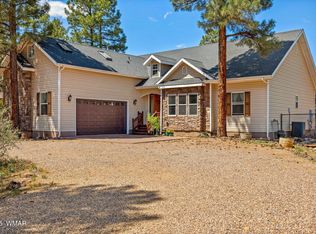Located just minutes from town yet offering a distinctly rural feel, this home delivers the space, layout, and lifestyle today's buyers are looking for. Set on a full acre in the established Cheney Ranch neighborhood, this 4-bedroom, 3-bathroom home offers room to grow both inside and out.
Step inside to an inviting open living room that forms the heart of the home. To the right, you'll find two bedrooms and a full bath tucked off a hallway—ideal for kids, guests, or a home office setup. The front bedroom features a charming bay window that floods the room with natural light, while the back bedroom overlooks the spacious yard.
The living room opens to a stairwell leading to a versatile upstairs loft, complete with built-in craft storage, a bonus room, and a full bathplus another large bay window that adds warmth and dimension.
To the left of the living space, you'll find a functional kitchen that walks through to a formal dining room with generous windows and plenty of natural light. Just off the kitchen, the primary suite sits privately between the garage entry/mudroom and the living areas, creating a thoughtful flow with added convenience. Lofted second level ideal for creative or extended living spaces
Outside, you'll find a covered front deck, covered back porch, and a large grass lawn ready for entertaining, gardening, or simply enjoying open skies and starry nights. There's also a dedicated outbuilding currently used as a home office, offering flexibility for remote work, hobbies, or additional storage.
Active
Price cut: $29K (11/14)
$570,000
6853 Rim Rock Rd, Show Low, AZ 85901
4beds
3baths
2,464sqft
Est.:
Single Family Residence
Built in 1997
1 Acres Lot
$561,100 Zestimate®
$231/sqft
$7/mo HOA
What's special
Functional kitchenPrimary suiteSpacious yardCovered back porchFormal dining roomGenerous windowsCovered front deck
- 212 days |
- 1,389 |
- 66 |
Zillow last checked: 8 hours ago
Listing updated: January 30, 2026 at 08:09am
Listed by:
Joseph MacGregor 928-368-3720,
Keller Williams Realty Phoenix - Show Low
Source: WMAOR,MLS#: 257026
Tour with a local agent
Facts & features
Interior
Bedrooms & bathrooms
- Bedrooms: 4
- Bathrooms: 3
Heating
- Electric, Forced Air, ETS, Wood
Cooling
- Evaporative Cooling
Appliances
- Laundry: In Garage
Features
- Master Downstairs, Vaulted Ceiling(s), Tub, Shower, Tub/Shower, Double Vanity, Full Bath, Pantry, Kitchen/Dining Room Combo, Living/Dining Room Combo, Split Bedroom
- Flooring: Plank, Carpet, Vinyl
- Windows: Double Pane Windows
- Has fireplace: Yes
- Fireplace features: Living Room
Interior area
- Total structure area: 2,464
- Total interior livable area: 2,464 sqft
Property
Parking
- Parking features: Garage
- Has garage: Yes
Features
- Levels: Two
- Stories: 2
- Fencing: Privacy,Partial,Wire
Lot
- Size: 1 Acres
- Features: Corners Marked, Wooded, Tall Pines On Lot, Landscaped
Details
- Additional parcels included: No
- Parcel number: 40924126
Construction
Type & style
- Home type: SingleFamily
- Property subtype: Single Family Residence
Materials
- Wood Frame
- Foundation: Stemwall
- Roof: Shingle,Pitched
Condition
- Year built: 1997
Utilities & green energy
- Electric: Navopache
- Gas: Propane Tank Leased
- Water: Metered Water Provider
- Utilities for property: Phone Connected, Electricity Connected, Water Connected
Community & HOA
Community
- Security: Smoke Detector(s)
- Subdivision: Cheney Ranch
HOA
- Has HOA: Yes
- HOA fee: $86 annually
- HOA name: Yes
Location
- Region: Show Low
Financial & listing details
- Price per square foot: $231/sqft
- Tax assessed value: $490,066
- Annual tax amount: $2,407
- Date on market: 7/14/2025
- Ownership type: No
- Electric utility on property: Yes
- Road surface type: Paved
Estimated market value
$561,100
$533,000 - $589,000
$2,858/mo
Price history
Price history
| Date | Event | Price |
|---|---|---|
| 11/14/2025 | Price change | $570,000-4.8%$231/sqft |
Source: | ||
| 9/20/2025 | Price change | $599,000-1.8%$243/sqft |
Source: | ||
| 8/26/2025 | Price change | $610,000-1.5%$248/sqft |
Source: | ||
| 7/29/2025 | Price change | $619,000-3.1%$251/sqft |
Source: | ||
| 7/14/2025 | Listed for sale | $639,000+160.8%$259/sqft |
Source: | ||
Public tax history
Public tax history
| Year | Property taxes | Tax assessment |
|---|---|---|
| 2026 | $2,510 +4.3% | $49,006 0% |
| 2025 | $2,408 +1.6% | $49,007 +6% |
| 2024 | $2,370 +6.5% | $46,228 -17.9% |
Find assessor info on the county website
BuyAbility℠ payment
Est. payment
$3,241/mo
Principal & interest
$2687
Property taxes
$347
Other costs
$207
Climate risks
Neighborhood: 85901
Nearby schools
GreatSchools rating
- 8/10Linden Elementary SchoolGrades: K-5Distance: 0.8 mi
- 6/10Show Low Junior High SchoolGrades: 6-8Distance: 5.6 mi
- 5/10Show Low High SchoolGrades: 9-12Distance: 4.5 mi
- Loading
- Loading
