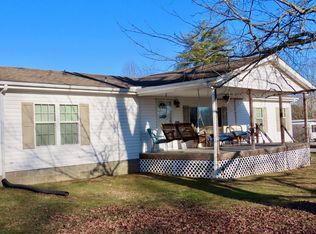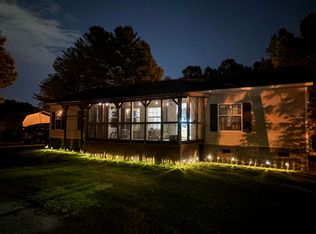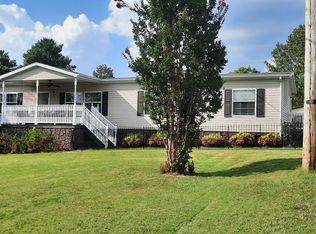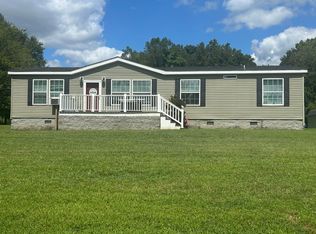6854 E Laurel Rd, London, KY 40741
What's special
- 8 days |
- 454 |
- 23 |
Zillow last checked: 8 hours ago
Listing updated: January 20, 2026 at 06:57am
Tony Giglio 855-456-4945,
ListWithFreedom.com
Facts & features
Interior
Bedrooms & bathrooms
- Bedrooms: 3
- Bathrooms: 2
- Full bathrooms: 2
Primary bedroom
- Level: First
Primary bedroom
- Level: First
Bedroom 2
- Level: First
Bedroom 3
- Level: First
Dining room
- Level: First
Family room
- Level: First
Kitchen
- Level: First
Utility room
- Level: First
Heating
- Forced Air
Cooling
- Central Air
Appliances
- Included: Dryer, Dishwasher, Microwave, Refrigerator, Washer, Oven, Range
- Laundry: Electric Dryer Hookup, Main Level
Features
- Wet Bar, Walk-In Closet(s), Ceiling Fan(s)
- Flooring: Laminate, Vinyl
- Has basement: No
- Number of fireplaces: 1
- Fireplace features: Family Room, Gas Log
Interior area
- Total structure area: 2,560
- Total interior livable area: 2,560 sqft
- Finished area above ground: 2,560
- Finished area below ground: 0
Property
Parking
- Parking features: Driveway
- Has uncovered spaces: Yes
Features
- Levels: One
Lot
- Size: 0.5 Acres
Details
- Parcel number: 0810000068.00
Construction
Type & style
- Home type: MobileManufactured
- Architectural style: Ranch
- Property subtype: Manufactured Home
Materials
- Vinyl Siding
- Foundation: Other
- Roof: Metal
Condition
- Year built: 2005
Utilities & green energy
- Sewer: Septic Tank
- Water: Public
- Utilities for property: Cable Available, Electricity Available, Sewer Available, Water Available
Community & HOA
Community
- Subdivision: Rural
HOA
- Has HOA: No
Location
- Region: London
Financial & listing details
- Price per square foot: $78/sqft
- Tax assessed value: $65,000
- Annual tax amount: $157
- Date on market: 1/20/2026
(855) 456-4945
By pressing Contact Agent, you agree that the real estate professional identified above may call/text you about your search, which may involve use of automated means and pre-recorded/artificial voices. You don't need to consent as a condition of buying any property, goods, or services. Message/data rates may apply. You also agree to our Terms of Use. Zillow does not endorse any real estate professionals. We may share information about your recent and future site activity with your agent to help them understand what you're looking for in a home.
Estimated market value
$196,700
$187,000 - $207,000
Not available
Price history
Price history
| Date | Event | Price |
|---|---|---|
| 1/20/2026 | Listed for sale | $199,900+48.1%$78/sqft |
Source: | ||
| 12/9/2025 | Sold | $135,000-37.2%$53/sqft |
Source: Public Record Report a problem | ||
| 8/24/2025 | Price change | $215,000-10.4%$84/sqft |
Source: | ||
| 8/20/2025 | Price change | $240,000-4%$94/sqft |
Source: | ||
| 6/27/2025 | Listed for sale | $250,000$98/sqft |
Source: | ||
Public tax history
Public tax history
| Year | Property taxes | Tax assessment |
|---|---|---|
| 2023 | $157 -36.7% | $65,000 -6.9% |
| 2022 | $248 -85% | $69,800 -69.6% |
| 2021 | $1,660 | $229,800 +18.6% |
Find assessor info on the county website
BuyAbility℠ payment
Climate risks
Neighborhood: 40741
Nearby schools
GreatSchools rating
- 6/10Camp Ground Elementary SchoolGrades: PK-5Distance: 4.2 mi
- 7/10North Laurel Middle SchoolGrades: 6-8Distance: 6.9 mi
- NALaurel Co Schools Center For InnovationGrades: 10-12Distance: 6.9 mi
Schools provided by the listing agent
- Elementary: Bush
- Middle: North Laurel
- High: North Laurel
Source: Imagine MLS. This data may not be complete. We recommend contacting the local school district to confirm school assignments for this home.
- Loading




