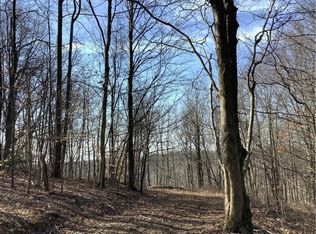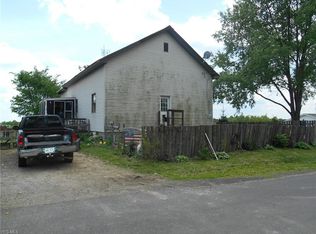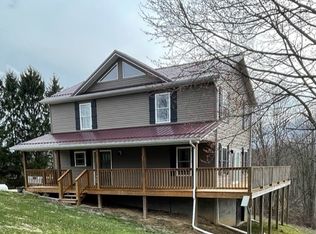Free Gas! Custom brick ranch built by Reuben Etter. 3 bedrooms, 2 full baths, awesome fireplace, ceramic and wood floors. Over 1,800 square feet of fine living all on over 5 acres, just minutes from town. Seller retains mineral rights.
This property is off market, which means it's not currently listed for sale or rent on Zillow. This may be different from what's available on other websites or public sources.



