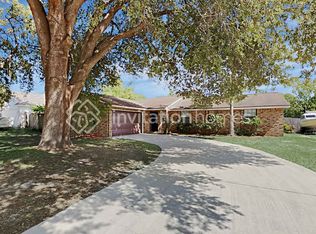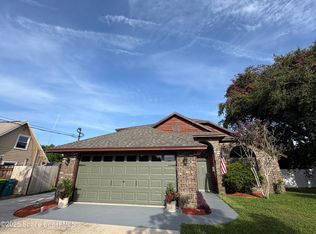Sold for $333,000
$333,000
6855 Bryant Rd, Cocoa, FL 32927
3beds
1,698sqft
Single Family Residence
Built in 1986
10,018.8 Square Feet Lot
$326,500 Zestimate®
$196/sqft
$2,223 Estimated rent
Home value
$326,500
$297,000 - $356,000
$2,223/mo
Zestimate® history
Loading...
Owner options
Explore your selling options
What's special
BACKUPS WELCOME. Ideal family home. Meticulously kept 3 bed 2 bath split plan. 2 car garage. Excellent open and welcoming floor plan with 1698 sq. ft. plus 150 sq. ft. bonus room. Ideal for play room or office. Home features laminate flooring, plantation shutters in dining room & family room, vaulted ceilings. Well appointed remodeled kitchen is designed for ease of use. Granite counters, white cabinets, white tile back splash. Center island with drawers. Utility room under air. A/C installed 2022, recent water heater, roof 2017. Septic located in backyard (south side). Fenced backyard with plenty of room for a pool. 2 storage sheds. Location is nestled in the heart of Port St. John, close to shopping, restaurants, boat ramp, and lovely Indian River.
Zillow last checked: 8 hours ago
Listing updated: July 08, 2025 at 10:40am
Listed by:
Marcie Kiernan 321-431-2858,
Tropical Realty & Inv. of Brev
Bought with:
Douglas M Kunz, 3269697
In The Home Zone Realty
Source: Space Coast AOR,MLS#: 1046735
Facts & features
Interior
Bedrooms & bathrooms
- Bedrooms: 3
- Bathrooms: 2
- Full bathrooms: 2
Primary bedroom
- Description: French doors out to patio
- Level: Main
- Area: 176
- Dimensions: 16.00 x 11.00
Bathroom 2
- Description: Split plan
- Level: Main
- Area: 132
- Dimensions: 12.00 x 11.00
Bathroom 3
- Description: Split plan
- Level: Main
- Area: 121
- Dimensions: 11.00 x 11.00
Bonus room
- Description: Ideal play room/office/exercise
- Level: Main
- Area: 140
- Dimensions: 10.00 x 14.00
Dining room
- Description: w/ plantation shutters
- Level: Main
- Area: 108
- Dimensions: 12.00 x 9.00
Family room
- Description: w/ plantation shutters
- Level: Main
- Area: 252
- Dimensions: 21.00 x 12.00
Kitchen
- Description: Remodeled
- Level: Main
- Area: 99
- Dimensions: 11.00 x 9.00
Living room
- Description: Living/Dining combo
- Level: Main
- Area: 266
- Dimensions: 19.00 x 14.00
Other
- Description: Tiled patio
- Level: Main
- Area: 189
- Dimensions: 21.00 x 9.00
Heating
- Central, Electric
Cooling
- Central Air, Electric
Appliances
- Included: Dishwasher, Disposal, Electric Range, Electric Water Heater, Ice Maker, Microwave, Refrigerator
- Laundry: Electric Dryer Hookup, In Garage, Washer Hookup
Features
- Breakfast Bar, Ceiling Fan(s), Pantry, Primary Bathroom - Shower No Tub, Vaulted Ceiling(s), Walk-In Closet(s)
- Flooring: Carpet, Laminate, Tile
- Has fireplace: No
Interior area
- Total interior livable area: 1,698 sqft
Property
Parking
- Total spaces: 2
- Parking features: Garage
- Garage spaces: 2
Features
- Stories: 1
- Patio & porch: Rear Porch, Screened
- Fencing: Fenced,Full,Wood
Lot
- Size: 10,018 sqft
- Features: Few Trees
Details
- Additional structures: Shed(s), Workshop
- Additional parcels included: 2305595
- Parcel number: 233515Jy00263.00005.00
- Special conditions: Standard
Construction
Type & style
- Home type: SingleFamily
- Property subtype: Single Family Residence
Materials
- Frame, Vinyl Siding
- Roof: Shingle
Condition
- New construction: No
- Year built: 1986
Utilities & green energy
- Sewer: Septic Tank
- Water: Public
- Utilities for property: Cable Available, Cable Connected, Electricity Available, Electricity Connected, Water Available, Water Connected
Community & neighborhood
Location
- Region: Cocoa
- Subdivision: Port St John Unit 7
Other
Other facts
- Listing terms: Cash,Conventional
- Road surface type: Asphalt
Price history
| Date | Event | Price |
|---|---|---|
| 7/8/2025 | Sold | $333,000$196/sqft |
Source: Space Coast AOR #1046735 Report a problem | ||
| 6/2/2025 | Contingent | $333,000$196/sqft |
Source: Space Coast AOR #1046735 Report a problem | ||
| 5/20/2025 | Listed for sale | $333,000$196/sqft |
Source: Space Coast AOR #1046735 Report a problem | ||
Public tax history
| Year | Property taxes | Tax assessment |
|---|---|---|
| 2024 | $1,171 +3.4% | $85,670 +3% |
| 2023 | $1,133 +2.3% | $83,180 +3% |
| 2022 | $1,108 +1.1% | $80,760 +3% |
Find assessor info on the county website
Neighborhood: Port Saint John
Nearby schools
GreatSchools rating
- 9/10Enterprise Elementary SchoolGrades: PK-6Distance: 0.9 mi
- 5/10Space Coast Junior/Senior High SchoolGrades: 7-12Distance: 1.1 mi
Schools provided by the listing agent
- Elementary: Enterprise
- Middle: Space Coast
- High: Space Coast
Source: Space Coast AOR. This data may not be complete. We recommend contacting the local school district to confirm school assignments for this home.

Get pre-qualified for a loan
At Zillow Home Loans, we can pre-qualify you in as little as 5 minutes with no impact to your credit score.An equal housing lender. NMLS #10287.

