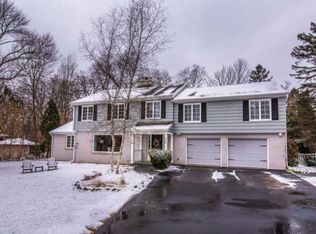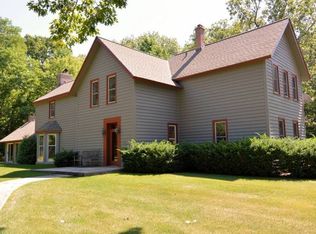Closed
$590,000
6855 North Elm Tree ROAD, Glendale, WI 53217
4beds
3,437sqft
Single Family Residence
Built in 1955
0.62 Acres Lot
$601,800 Zestimate®
$172/sqft
$4,257 Estimated rent
Home value
$601,800
$548,000 - $662,000
$4,257/mo
Zestimate® history
Loading...
Owner options
Explore your selling options
What's special
A true masterpiece of Mid-Century Modern design, this architectural gem is nestled within a wooded sanctuary, where the natural world seamlessly intertwines with the home's interior. Inspired by the original owner's brother's residence which was designed by the legendary Frank Lloyd Wright, this awe-inspiring retreat embodies the harmony of organic architecture. Thoughtfully integrated with its surroundings, the residence is perched upon a ravine, with a striking bridge guiding you to its entrance, setting the stage for an unparalleled living experience. Lovingly stewarded by its current owners for over three decades, this landmark property now awaits its next custodian. To be shown by appointment only.
Zillow last checked: 8 hours ago
Listing updated: June 09, 2025 at 02:30am
Listed by:
Desty Lorino 414-962-8888,
Keller Williams Realty-Milwaukee North Shore
Bought with:
Judy Huebner House To Home Team*
Source: WIREX MLS,MLS#: 1909132 Originating MLS: Metro MLS
Originating MLS: Metro MLS
Facts & features
Interior
Bedrooms & bathrooms
- Bedrooms: 4
- Bathrooms: 4
- Full bathrooms: 3
- 1/2 bathrooms: 1
- Main level bedrooms: 4
Primary bedroom
- Level: Main
- Area: 238
- Dimensions: 17 x 14
Bedroom 2
- Level: Main
- Area: 132
- Dimensions: 12 x 11
Bedroom 3
- Level: Main
- Area: 96
- Dimensions: 12 x 8
Bedroom 4
- Level: Main
- Area: 90
- Dimensions: 10 x 9
Bathroom
- Features: Tub Only, Master Bedroom Bath: Tub/No Shower, Master Bedroom Bath, Shower Over Tub, Shower Stall
Dining room
- Level: Main
- Area: 165
- Dimensions: 15 x 11
Family room
- Level: Upper
- Area: 180
- Dimensions: 18 x 10
Kitchen
- Level: Main
- Area: 171
- Dimensions: 19 x 9
Living room
- Level: Main
- Area: 416
- Dimensions: 26 x 16
Heating
- Natural Gas, Radiant/Hot Water
Cooling
- Wall/Sleeve Air
Appliances
- Included: Cooktop, Dishwasher, Disposal, Dryer, Oven, Refrigerator, Washer
Features
- Cathedral/vaulted ceiling
- Basement: None / Slab
Interior area
- Total structure area: 3,437
- Total interior livable area: 3,437 sqft
- Finished area above ground: 3,437
Property
Parking
- Total spaces: 2
- Parking features: Garage Door Opener, Attached, 2 Car
- Attached garage spaces: 2
Features
- Levels: Two
- Stories: 2
- Patio & porch: Patio
Lot
- Size: 0.62 Acres
- Features: Wooded
Details
- Parcel number: 1270012000
- Zoning: Residential
Construction
Type & style
- Home type: SingleFamily
- Architectural style: Contemporary
- Property subtype: Single Family Residence
Materials
- Stone, Brick/Stone, Wood Siding
Condition
- 21+ Years
- New construction: No
- Year built: 1955
Utilities & green energy
- Sewer: Public Sewer
- Water: Public
- Utilities for property: Cable Available
Community & neighborhood
Security
- Security features: Security System
Location
- Region: Glendale
- Municipality: Glendale
Price history
| Date | Event | Price |
|---|---|---|
| 6/6/2025 | Sold | $590,000+0%$172/sqft |
Source: | ||
| 5/30/2025 | Pending sale | $589,900$172/sqft |
Source: | ||
| 4/23/2025 | Contingent | $589,900$172/sqft |
Source: | ||
| 4/16/2025 | Price change | $589,900-6.4%$172/sqft |
Source: | ||
| 3/25/2025 | Price change | $629,900-6%$183/sqft |
Source: | ||
Public tax history
| Year | Property taxes | Tax assessment |
|---|---|---|
| 2022 | $7,922 -13% | $331,500 |
| 2021 | $9,111 | $331,500 |
| 2020 | $9,111 +3.2% | $331,500 |
Find assessor info on the county website
Neighborhood: 53217
Nearby schools
GreatSchools rating
- 10/10Maple Dale Elementary SchoolGrades: 4-8Distance: 1.9 mi
- 9/10Nicolet High SchoolGrades: 9-12Distance: 0.2 mi
- 10/10Indian Hill Elementary SchoolGrades: PK-3Distance: 2.4 mi
Schools provided by the listing agent
- Elementary: Parkway
- Middle: Glen Hills
- High: Nicolet
- District: Glendale-River Hills
Source: WIREX MLS. This data may not be complete. We recommend contacting the local school district to confirm school assignments for this home.

Get pre-qualified for a loan
At Zillow Home Loans, we can pre-qualify you in as little as 5 minutes with no impact to your credit score.An equal housing lender. NMLS #10287.
Sell for more on Zillow
Get a free Zillow Showcase℠ listing and you could sell for .
$601,800
2% more+ $12,036
With Zillow Showcase(estimated)
$613,836
