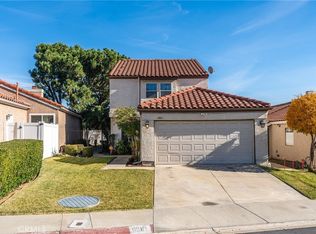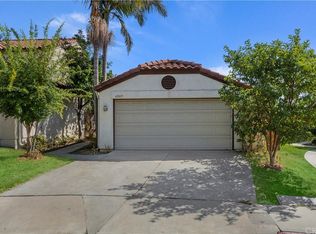Sold for $699,000
Listing Provided by:
William Lim DRE #01434061 909-266-2668,
BERKSHIRE HATH HM SVCS CA PROP
Bought with: David Lauletta, Broker
$699,000
6855 Shadow Ridge Pl, Rancho Cucamonga, CA 91701
3beds
1,173sqft
Single Family Residence
Built in 1984
4,796 Square Feet Lot
$-- Zestimate®
$596/sqft
$3,097 Estimated rent
Home value
Not available
Estimated sales range
Not available
$3,097/mo
Zestimate® history
Loading...
Owner options
Explore your selling options
What's special
Welcome to this beautiful single-story home nestled in a well-established Rancho Cucamonga neighborhood. From the moment you step onto the inviting front porch, you will notice the attention to detail, with a beautiful wooden front door and stylish outdoor lighting making a striking first impression!! It sets the tone for what's inside. The comfortable living room features a warm fireplace, high ceilings, recessed lighting, and a large sliding door that opens to a fully landscaped backyard. The outdoor space includes a wood patio cover and lighting, perfect for entertaining or relaxing. This sleek, modern kitchen is a dream with quartz countertops, a full backsplash, soft-closing cabinets and drawers, modern hardware, and LG stainless steel appliances. There's a charming breakfast nook, ideal for morning coffee or casual meals. The primary suite offers high ceilings, a ceiling fan, and another sliding door leading to the backyard. The en-suite bathroom has been fully upgraded with a custom walk-in shower, enhancing this space, offering both luxury and functionality, a newer vanity, elegant tile flooring, and custom lighting. Two more bedrooms share a remodeled full bath, complete with flooring, vanity, and lighting. Upgrades galore include newer dual-paned windows, plantation shutters throughout, and a Nest thermostat that adds comfort and energy efficiency. This home also includes an attached 2-car garage and an ADT security system for added peace of mind. This home is perfect for first-time buyers or empty nesters looking to downsize without compromising on style or comfort. With its modern updates and cozy charm, this darling home will not last long.
Zillow last checked: 8 hours ago
Listing updated: December 04, 2024 at 07:24pm
Listing Provided by:
William Lim DRE #01434061 909-266-2668,
BERKSHIRE HATH HM SVCS CA PROP
Bought with:
David Lauletta, DRE #01868275
David Lauletta, Broker
Source: CRMLS,MLS#: CV24202747 Originating MLS: California Regional MLS
Originating MLS: California Regional MLS
Facts & features
Interior
Bedrooms & bathrooms
- Bedrooms: 3
- Bathrooms: 2
- Full bathrooms: 2
- Main level bathrooms: 2
- Main level bedrooms: 3
Bedroom
- Features: Bedroom on Main Level
Bathroom
- Features: Bathroom Exhaust Fan, Bathtub, Closet, Quartz Counters, Remodeled, Separate Shower, Tub Shower, Upgraded, Walk-In Shower
Heating
- Central, Forced Air, Fireplace(s), Natural Gas
Cooling
- Central Air, Electric, ENERGY STAR Qualified Equipment
Appliances
- Included: Dishwasher, Free-Standing Range, Disposal, Gas Oven, Gas Range, Microwave, Refrigerator, Water To Refrigerator, Water Heater
- Laundry: Washer Hookup, Gas Dryer Hookup, In Garage
Features
- Built-in Features, Breakfast Area, Ceiling Fan(s), Cathedral Ceiling(s), High Ceilings, Quartz Counters, Recessed Lighting, See Remarks, Bedroom on Main Level
- Flooring: Carpet, Vinyl
- Windows: Double Pane Windows, Plantation Shutters, Screens
- Has fireplace: Yes
- Fireplace features: Gas, Living Room, Wood Burning
- Common walls with other units/homes: No Common Walls
Interior area
- Total interior livable area: 1,173 sqft
Property
Parking
- Total spaces: 2
- Parking features: Direct Access, Door-Single, Garage Faces Front, Garage, Garage Door Opener
- Attached garage spaces: 2
Features
- Levels: One
- Stories: 1
- Entry location: Front
- Patio & porch: Covered, Front Porch, Open, Patio, Wood
- Exterior features: Rain Gutters
- Pool features: Community, Fenced, Heated, In Ground, Association
- Has spa: Yes
- Spa features: Association, Community, Heated, In Ground
- Has view: Yes
- View description: Mountain(s), Neighborhood
Lot
- Size: 4,796 sqft
- Features: 0-1 Unit/Acre, Back Yard, Front Yard, Sprinklers In Rear, Sprinklers In Front, Lawn, Landscaped, Level, Sprinkler System, Street Level
Details
- Parcel number: 1076031240000
- Special conditions: Standard
Construction
Type & style
- Home type: SingleFamily
- Property subtype: Single Family Residence
Materials
- Frame, Stucco
- Foundation: Slab
- Roof: Tile
Condition
- Turnkey
- New construction: No
- Year built: 1984
Utilities & green energy
- Electric: Standard
- Sewer: Public Sewer
- Water: Public
- Utilities for property: Cable Available, Electricity Available, Natural Gas Available, Sewer Available, Water Available
Community & neighborhood
Security
- Security features: Prewired, Security System, Carbon Monoxide Detector(s), Smoke Detector(s)
Community
- Community features: Curbs, Park, Street Lights, Pool
Location
- Region: Rancho Cucamonga
HOA & financial
HOA
- Has HOA: Yes
- HOA fee: $120 monthly
- Amenities included: Call for Rules, Pool, Spa/Hot Tub
- Association name: Victoria Place
- Association phone: 909-981-4131
Other
Other facts
- Listing terms: Cash,Conventional
- Road surface type: Paved
Price history
| Date | Event | Price |
|---|---|---|
| 11/21/2024 | Sold | $699,000$596/sqft |
Source: | ||
| 10/18/2024 | Pending sale | $699,000$596/sqft |
Source: | ||
| 10/2/2024 | Listed for sale | $699,000-4.9%$596/sqft |
Source: | ||
| 4/25/2024 | Sold | $735,000+13.1%$627/sqft |
Source: Public Record Report a problem | ||
| 4/8/2024 | Pending sale | $650,000+56.6%$554/sqft |
Source: | ||
Public tax history
| Year | Property taxes | Tax assessment |
|---|---|---|
| 2025 | $7,732 +52.1% | $699,000 +54% |
| 2024 | $5,083 +2.3% | $453,862 +2% |
| 2023 | $4,970 +0.2% | $444,963 +2% |
Find assessor info on the county website
Neighborhood: Hermosa Park
Nearby schools
GreatSchools rating
- 5/10Alta Loma Elementary SchoolGrades: K-6Distance: 0.4 mi
- 7/10Alta Loma Junior High SchoolGrades: 7-8Distance: 1.3 mi
- 8/10Alta Loma High SchoolGrades: 9-12Distance: 1.2 mi
Schools provided by the listing agent
- Elementary: Alta Loma
- Middle: Alta Loma
- High: Alta Loma
Source: CRMLS. This data may not be complete. We recommend contacting the local school district to confirm school assignments for this home.
Get pre-qualified for a loan
At Zillow Home Loans, we can pre-qualify you in as little as 5 minutes with no impact to your credit score.An equal housing lender. NMLS #10287.

