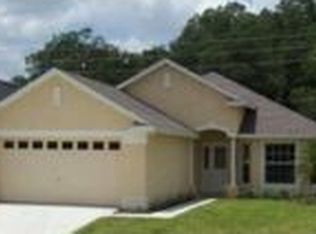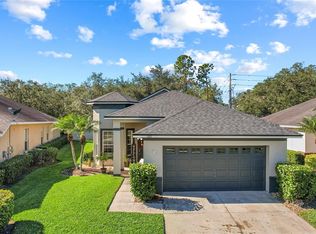Sold for $425,000
$425,000
6857 Eagle Ridge Loop, Lakeland, FL 33813
3beds
2,400sqft
Single Family Residence
Built in 2006
5,502 Square Feet Lot
$416,900 Zestimate®
$177/sqft
$2,256 Estimated rent
Home value
$416,900
Estimated sales range
Not available
$2,256/mo
Zestimate® history
Loading...
Owner options
Explore your selling options
What's special
When approaching this 3 bedroom and 2.5 bath home with a flex room, you’ll first be rewarded with stunning curb appeal. Curved bay windows frame the double front-entryway, and a large shaded window above the doors stretches to the height of the second floor, reinforcing an air of regal modernism. On the foyer’s opposite side is the kitchen and breakfast nook, an enclosed space with tiled flooring and golden-stained wooden cabinetry along its interior. Granite countertops allow plenty of preparation space and frame stainless steel appliances, including a built-in overhead microwave. Beside the fridge is an enclosed pantry, providing convenient access to both your cold and dry storage. At the end of the long space is the adjacent breakfast nook, hemmed in by curved bay windows that overlook the front yard and provide natural light for morning meals. The kitchen also possesses a bar style service window into the dining room, ensuring ease of access and potential for additional seating for family and guests. The living room features a wide open space with its vaulted ceiling reaching up to the full height of the home, and beautifully lit by second-floor windows at its front and rear. The living room is a true showcase of the size of this home, and grants view or access to nearly every one of its other features. To the left is the dining room, accented by an overhead chandelier and flanked by sliding glass doors leading into a covered lanai and paverstone patio beyond. To the living room’s right, a second arched doorway to the primary bedroom. Within is an expansive space which overlooks the backyard through a window at its rear. From here you may access the primary bathroom, an oasis for private relaxation. Tile adorns the floors and walls of both the walk-in shower and generously sized corner bathtub. A wide mirror and two-sink vanity stand across from the suite’s walk-in closet, its walls tiered with wire shelving to maximize the available storage space. Located on the second floor, the first of two bedrooms awaits at the top of the stairway. Two windows in the corner of the right and far walls give multiple angles for natural light, and a tray ceiling opens the space further with added height. This bedroom is also equipped with a walk in closet for additional storage. Exiting this first bedroom brings you to a hall beside the stairs, which accesses both the guest bathroom and second bedroom on this level. The second full-bath provides a curved two-sink vanity as well as a shower and tub combination. The adjacent bedroom has a single window and long built-in closet, with an accenting tray ceiling to match the other rooms on the second floor. The hall continues past the bedroom entry, opening into an additional loft space that overlooks the living room from its railing. Wood vinyl flooring spans the area, and its two exterior windows and tray ceiling ensures the room is open and comfortable no matter your task. A wide closet with accordion style doors is also ready to provide whatever storage you may require of this flex room. This beautiful modern home is tucked within a gated community of Eaglebrooke, touting 24 hour security. The accompanying HOA provides a range of services including optional pool access, and a roof replacement in 2022 allows peace of mind as you settle into this restful community. Just south of 540A, this location enjoys the comforts of suburban living while retaining convenient access to all Lakeland has to provide.
Zillow last checked: 8 hours ago
Listing updated: September 12, 2025 at 11:58am
Listing Provided by:
Christine Hubbert 863-370-4915,
BHHS FLORIDA PROPERTIES GROUP 863-701-2350
Bought with:
Doris Adcock, 3452696
SISTERS REAL ESTATE SERVICES
Source: Stellar MLS,MLS#: L4947108 Originating MLS: Lakeland
Originating MLS: Lakeland

Facts & features
Interior
Bedrooms & bathrooms
- Bedrooms: 3
- Bathrooms: 3
- Full bathrooms: 2
- 1/2 bathrooms: 1
Primary bedroom
- Features: Ceiling Fan(s), Walk-In Closet(s)
- Level: First
- Area: 246.24 Square Feet
- Dimensions: 17.1x14.4
Bedroom 1
- Features: Walk-In Closet(s)
- Level: Second
- Area: 123.21 Square Feet
- Dimensions: 11.1x11.1
Bedroom 2
- Features: Built-in Closet
- Level: Second
- Area: 112.22 Square Feet
- Dimensions: 10.11x11.1
Primary bathroom
- Features: En Suite Bathroom
- Level: First
- Area: 121.5 Square Feet
- Dimensions: 15x8.1
Dinette
- Level: First
- Area: 128 Square Feet
- Dimensions: 10x12.8
Kitchen
- Level: First
- Area: 205 Square Feet
- Dimensions: 8.2x25
Laundry
- Level: First
- Area: 27.54 Square Feet
- Dimensions: 5.1x5.4
Living room
- Level: First
- Area: 298.66 Square Feet
- Dimensions: 21.8x13.7
Loft
- Features: Built-in Closet
- Level: Second
- Area: 174 Square Feet
- Dimensions: 15x11.6
Heating
- Electric
Cooling
- Central Air
Appliances
- Included: Convection Oven, Disposal, Electric Water Heater, Exhaust Fan, Microwave, Range
- Laundry: Inside, Laundry Room
Features
- Built-in Features, Ceiling Fan(s), Crown Molding, Eating Space In Kitchen, High Ceilings, Living Room/Dining Room Combo, Open Floorplan, Primary Bedroom Main Floor, Solid Surface Counters, Solid Wood Cabinets, Split Bedroom, Thermostat, Tray Ceiling(s), Vaulted Ceiling(s), Walk-In Closet(s)
- Flooring: Carpet, Epoxy, Laminate, Tile
- Doors: Sliding Doors
- Windows: Blinds, Drapes, Rods, Tinted Windows, Window Treatments
- Has fireplace: No
Interior area
- Total structure area: 2,943
- Total interior livable area: 2,400 sqft
Property
Parking
- Total spaces: 2
- Parking features: Driveway, Garage Door Opener
- Attached garage spaces: 2
- Has uncovered spaces: Yes
Features
- Levels: Two
- Stories: 2
- Patio & porch: Covered, Patio, Rear Porch
- Exterior features: Awning(s), Private Mailbox, Sidewalk
- Pool features: Other
Lot
- Size: 5,502 sqft
- Features: Level, Near Golf Course, Sidewalk
Details
- Parcel number: 242919286035000370
- Zoning: X
- Special conditions: None
Construction
Type & style
- Home type: SingleFamily
- Property subtype: Single Family Residence
Materials
- Block, Stucco
- Foundation: Slab
- Roof: Shingle
Condition
- Completed
- New construction: No
- Year built: 2006
Utilities & green energy
- Sewer: Public Sewer
- Water: Public
- Utilities for property: Cable Connected, Electricity Connected, Public, Sewer Connected, Street Lights, Underground Utilities, Water Connected
Community & neighborhood
Security
- Security features: Gated Community, Security Gate, Security System Owned, Smoke Detector(s)
Community
- Community features: Association Recreation - Owned, Clubhouse, Deed Restrictions, Gated Community - Guard, Golf Carts OK, Golf, No Truck/RV/Motorcycle Parking, Pool, Restaurant, Sidewalks, Special Community Restrictions, Tennis Court(s)
Location
- Region: Lakeland
- Subdivision: EAGLEBROOKE PH 02A
HOA & financial
HOA
- Has HOA: Yes
- HOA fee: $94 monthly
- Amenities included: Clubhouse, Gated, Golf Course, Maintenance, Pool, Security, Tennis Court(s), Trail(s)
- Services included: 24-Hour Guard, Common Area Taxes, Insurance, Maintenance Grounds, Manager, Pest Control, Private Road
- Association name: Joanna Likar
- Association phone: 863-701-0401
- Second association name: Eaglebrooke Community Association
- Second association phone: 863-701-0401
Other fees
- Pet fee: $0 monthly
Other financial information
- Total actual rent: 0
Other
Other facts
- Listing terms: Cash,Conventional,FHA,VA Loan
- Ownership: Fee Simple
- Road surface type: Paved
Price history
| Date | Event | Price |
|---|---|---|
| 9/12/2025 | Sold | $425,000-0.9%$177/sqft |
Source: | ||
| 6/27/2023 | Sold | $429,000+68.2%$179/sqft |
Source: | ||
| 8/11/2017 | Sold | $255,000+43.3%$106/sqft |
Source: Public Record Report a problem | ||
| 6/7/2016 | Sold | $178,000+1119.2%$74/sqft |
Source: Public Record Report a problem | ||
| 4/23/2013 | Sold | $14,600-95.5%$6/sqft |
Source: Public Record Report a problem | ||
Public tax history
| Year | Property taxes | Tax assessment |
|---|---|---|
| 2024 | $3,831 +62.3% | $335,748 +52.9% |
| 2023 | $2,360 +2.4% | $219,619 +3% |
| 2022 | $2,306 -0.6% | $213,222 +3% |
Find assessor info on the county website
Neighborhood: 33813
Nearby schools
GreatSchools rating
- 4/10Scott Lake Elementary SchoolGrades: PK-5Distance: 1 mi
- 4/10Lakeland Highlands Middle SchoolGrades: 6-8Distance: 2.5 mi
- 5/10George W. Jenkins Senior High SchoolGrades: 9-12Distance: 2 mi
Schools provided by the listing agent
- Elementary: Scott Lake Elem
- Middle: Lakeland Highlands Middl
- High: George Jenkins High
Source: Stellar MLS. This data may not be complete. We recommend contacting the local school district to confirm school assignments for this home.
Get a cash offer in 3 minutes
Find out how much your home could sell for in as little as 3 minutes with a no-obligation cash offer.
Estimated market value$416,900
Get a cash offer in 3 minutes
Find out how much your home could sell for in as little as 3 minutes with a no-obligation cash offer.
Estimated market value
$416,900

