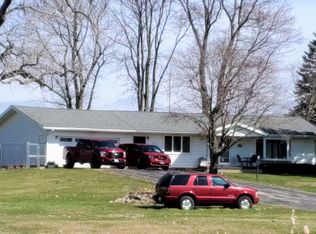Closed
$235,000
6859 Garden Plain Rd, Fulton, IL 61252
2beds
1,691sqft
Single Family Residence
Built in 1957
1.89 Acres Lot
$255,700 Zestimate®
$139/sqft
$1,879 Estimated rent
Home value
$255,700
$230,000 - $281,000
$1,879/mo
Zestimate® history
Loading...
Owner options
Explore your selling options
What's special
What a find!! Beautiful home in the country that is zero entry with wide hallways and handicaped shower. A master bedroom with a walk in closet. Open concept in the kitchen/dining room area. With a family room and a great room, you have plenty of space for entertaining. Large enclosed sunroom and perfect for all the indoor plants your heart desires!! Close to 2 acres for all your enjoyment featuring 2 large work shops. One shop is 55.2 x 44.6 and has an office an office attached which measure 26.1 x 21 with a half bath and 2 large bay doors one measuring 11.11 width and 18 feet tall other measures 11.11 width 13.1 high. The 2ndshop measure 26.6 x 43.7 with doors 11.11 width and 18 high. This is your chance to own a little piece of heaven at a very affordable price.
Zillow last checked: 8 hours ago
Listing updated: January 03, 2024 at 01:20pm
Listing courtesy of:
Kathleen Suehl 815-243-8780,
Windmill Real Estate
Bought with:
Kendra Kirk
Kophamer & Blean Realty
Source: MRED as distributed by MLS GRID,MLS#: 11888252
Facts & features
Interior
Bedrooms & bathrooms
- Bedrooms: 2
- Bathrooms: 3
- Full bathrooms: 1
- 1/2 bathrooms: 2
Primary bedroom
- Features: Flooring (Carpet), Bathroom (Full)
- Level: Main
- Area: 260 Square Feet
- Dimensions: 26X10
Bedroom 2
- Level: Main
- Area: 135 Square Feet
- Dimensions: 15X9
Dining room
- Features: Flooring (Carpet)
- Level: Main
- Area: 72 Square Feet
- Dimensions: 9X8
Family room
- Features: Flooring (Carpet)
- Level: Main
- Area: 182 Square Feet
- Dimensions: 14X13
Kitchen
- Features: Flooring (Other)
- Level: Main
- Area: 156 Square Feet
- Dimensions: 13X12
Laundry
- Features: Flooring (Vinyl)
- Level: Main
- Area: 18 Square Feet
- Dimensions: 6X3
Living room
- Features: Flooring (Carpet)
- Level: Main
- Area: 300 Square Feet
- Dimensions: 25X12
Sun room
- Features: Flooring (Ceramic Tile)
- Level: Main
- Area: 195 Square Feet
- Dimensions: 13X15
Heating
- Electric, Forced Air
Cooling
- Central Air
Features
- Basement: None
Interior area
- Total structure area: 1,691
- Total interior livable area: 1,691 sqft
Property
Parking
- Total spaces: 3
- Parking features: On Site, Garage Owned, Attached, Detached, Garage
- Attached garage spaces: 3
Accessibility
- Accessibility features: Two or More Access Exits, Bath Grab Bars, Disability Access
Features
- Stories: 1
Lot
- Size: 1.89 Acres
- Dimensions: 375 X 220
Details
- Parcel number: 07232000120000
- Special conditions: None
Construction
Type & style
- Home type: SingleFamily
- Property subtype: Single Family Residence
Materials
- Vinyl Siding
Condition
- New construction: No
- Year built: 1957
Utilities & green energy
- Sewer: Septic Tank
- Water: Well
Community & neighborhood
Location
- Region: Fulton
Other
Other facts
- Listing terms: Conventional
- Ownership: Fee Simple
Price history
| Date | Event | Price |
|---|---|---|
| 1/3/2024 | Sold | $235,000-6%$139/sqft |
Source: | ||
| 11/29/2023 | Pending sale | $249,900$148/sqft |
Source: | ||
| 10/18/2023 | Price change | $249,900-3.8%$148/sqft |
Source: | ||
| 9/22/2023 | Listed for sale | $259,900-6.8%$154/sqft |
Source: | ||
| 9/16/2023 | Listing removed | -- |
Source: | ||
Public tax history
| Year | Property taxes | Tax assessment |
|---|---|---|
| 2024 | $4,221 +7% | $58,464 +8% |
| 2023 | $3,944 +36.6% | $54,129 +9.4% |
| 2022 | $2,887 +21.3% | $49,473 -13.5% |
Find assessor info on the county website
Neighborhood: 61252
Nearby schools
GreatSchools rating
- 4/10Fulton Elementary SchoolGrades: K-5Distance: 5.2 mi
- 3/10River Bend Middle SchoolGrades: 6-8Distance: 5.3 mi
- 8/10Fulton High SchoolGrades: 9-12Distance: 4.9 mi
Schools provided by the listing agent
- District: 2
Source: MRED as distributed by MLS GRID. This data may not be complete. We recommend contacting the local school district to confirm school assignments for this home.
Get pre-qualified for a loan
At Zillow Home Loans, we can pre-qualify you in as little as 5 minutes with no impact to your credit score.An equal housing lender. NMLS #10287.
