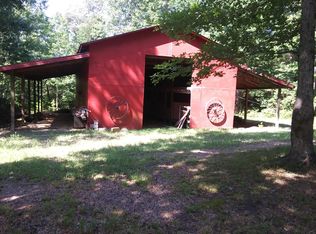See Supplement for full description. Looking for a private getaway built to perfection? Placed just outside of Oneida, TN, bordering Big South Fork National River & Recreation Area This two-story Cabin built on level five acre lot in beautiful Angel Falls is perfect for a weekend away or a full time residence. With complete privacy on all sides you are sure to have a wonderful view of the natural settings from the spacious covered front porch, fully screened in back porch, side deck and second floor balcony. The interior hosts two full bedrooms each with private full bath located on the first and second floor. Open concept floor plan featuring vaulted ceiling, opening to the second floor sitting area just over the full kitchen viewing the main living room complete with stone fireplace.
This property is off market, which means it's not currently listed for sale or rent on Zillow. This may be different from what's available on other websites or public sources.
