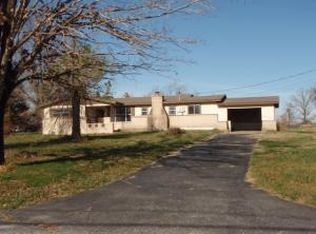Great location for this 3 bedroom 1 bath home located just south of town. The interior has original hardwood floors and large rooms. The exterior of the home offers a metal roof, brick, and vinyl. The .66 acres lot has large trees and is nearly level. It is in need of some TLC. This would make a great home for a family or a great investment property.
This property is off market, which means it's not currently listed for sale or rent on Zillow. This may be different from what's available on other websites or public sources.
