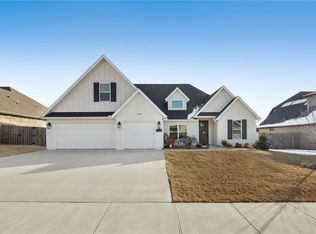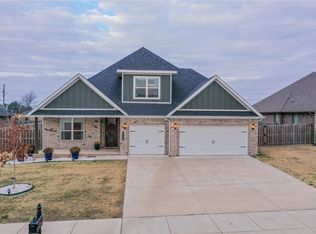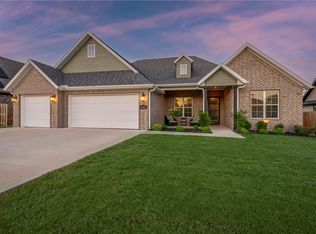Sold for $530,000
$530,000
686 W Soldera Rd, Springdale, AR 72762
4beds
2,563sqft
Single Family Residence
Built in 2021
10,454.4 Square Feet Lot
$552,300 Zestimate®
$207/sqft
$2,589 Estimated rent
Home value
$552,300
$508,000 - $596,000
$2,589/mo
Zestimate® history
Loading...
Owner options
Explore your selling options
What's special
Prepare to be captivated by this stunning home in the coveted Napa subdivision of Tontitown! This exceptional residence boasts numerous special touches and upgrades, making it an absolute gem. The open-concept living area welcomes you into a chef's dream kitchen featuring a large quartz island, spacious pantry, gas cooktop, and stylish cabinetry. The living room continues the theme of elegance with its beautiful wood beams and durable LVP flooring throughout. The expansive utility room includes a tiled wall, and built-in clothes drying rack for added convenience. On the main floor, the primary bedroom is a serene retreat with a shiplap wall, wood beams, and a soaking tub. A second bedroom with an en-suite. Upstairs, find two additional bedrooms, a full bath, and generous storage space. The large, flat yard offers ample space for outdoor activities, complemented by a covered patio with a natural gas hook-up for grilling or a future outdoor kitchen. Don't miss the opportunity to make this extraordinary home your own!
Zillow last checked: 8 hours ago
Listing updated: July 23, 2024 at 12:02pm
Listed by:
Matthew Bastian 479-251-7800,
Better Homes and Gardens Real Estate Journey,
Aaron Ork 479-435-3309,
Better Homes and Gardens Real Estate Journey
Bought with:
Johnson Shapley Group
Lindsey & Assoc Inc Branch
Source: ArkansasOne MLS,MLS#: 1279124 Originating MLS: Northwest Arkansas Board of REALTORS MLS
Originating MLS: Northwest Arkansas Board of REALTORS MLS
Facts & features
Interior
Bedrooms & bathrooms
- Bedrooms: 4
- Bathrooms: 3
- Full bathrooms: 3
Heating
- Central, Gas
Cooling
- Central Air, Electric
Appliances
- Included: Dishwasher, Electric Oven, Gas Cooktop, Disposal, Gas Water Heater, Ice Maker, Microwave, Other, Range Hood, Self Cleaning Oven, See Remarks, ENERGY STAR Qualified Appliances, PlumbedForIce Maker
- Laundry: Washer Hookup, Dryer Hookup
Features
- Attic, Ceiling Fan(s), Eat-in Kitchen, Other, Pantry, Programmable Thermostat, Quartz Counters, Storage, Smart Home, Walk-In Closet(s), Wired for Sound, Window Treatments
- Flooring: Ceramic Tile, Luxury Vinyl Plank
- Windows: Double Pane Windows, ENERGY STAR Qualified Windows, Vinyl, Blinds
- Basement: None
- Number of fireplaces: 1
- Fireplace features: Gas Log, Living Room
Interior area
- Total structure area: 2,563
- Total interior livable area: 2,563 sqft
Property
Parking
- Total spaces: 3
- Parking features: Attached, Garage, Garage Door Opener
- Has attached garage: Yes
- Covered spaces: 3
Features
- Levels: Two
- Stories: 2
- Patio & porch: Covered
- Exterior features: Concrete Driveway
- Pool features: None, Community
- Fencing: Back Yard,Privacy,Wood
- Waterfront features: None
Lot
- Size: 10,454 sqft
- Features: Landscaped, Level, Subdivision
Details
- Additional structures: None
- Parcel number: 83039430000
- Special conditions: None
Construction
Type & style
- Home type: SingleFamily
- Architectural style: Traditional
- Property subtype: Single Family Residence
Materials
- Brick
- Foundation: Slab
- Roof: Architectural,Shingle
Condition
- New construction: No
- Year built: 2021
Utilities & green energy
- Sewer: Public Sewer
- Water: Public
- Utilities for property: Cable Available, Electricity Available, Natural Gas Available, Phone Available, Sewer Available, Water Available
Green energy
- Energy efficient items: Appliances
Community & neighborhood
Security
- Security features: Security System, Fire Alarm, Smoke Detector(s)
Community
- Community features: Park, Near Fire Station, Near Schools, Pool, Sidewalks
Location
- Region: Springdale
- Subdivision: Napa Sub Ph 3
HOA & financial
HOA
- Has HOA: No
- HOA fee: $300 annually
- Services included: Common Areas
Price history
| Date | Event | Price |
|---|---|---|
| 7/23/2024 | Sold | $530,000+1%$207/sqft |
Source: | ||
| 6/20/2024 | Listed for sale | $525,000+1.2%$205/sqft |
Source: | ||
| 7/5/2023 | Sold | $519,000-2.6%$202/sqft |
Source: | ||
| 5/15/2023 | Price change | $532,600-3%$208/sqft |
Source: | ||
| 5/4/2023 | Listed for sale | $549,000$214/sqft |
Source: | ||
Public tax history
Tax history is unavailable.
Neighborhood: 72762
Nearby schools
GreatSchools rating
- 8/10Willis Shaw Elementary SchoolGrades: PK-5Distance: 3.2 mi
- 9/10Hellstern Middle SchoolGrades: 6-7Distance: 1.5 mi
- 6/10Har-Ber High SchoolGrades: 9-12Distance: 1.8 mi
Schools provided by the listing agent
- District: Springdale
Source: ArkansasOne MLS. This data may not be complete. We recommend contacting the local school district to confirm school assignments for this home.
Get pre-qualified for a loan
At Zillow Home Loans, we can pre-qualify you in as little as 5 minutes with no impact to your credit score.An equal housing lender. NMLS #10287.
Sell with ease on Zillow
Get a Zillow Showcase℠ listing at no additional cost and you could sell for —faster.
$552,300
2% more+$11,046
With Zillow Showcase(estimated)$563,346


