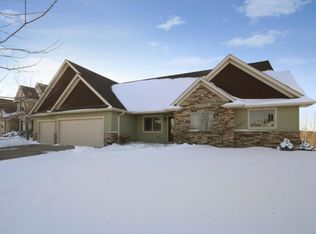Closed
$630,000
6860 Dupre Rd, Centerville, MN 55038
3beds
3,502sqft
Single Family Residence
Built in 2017
0.55 Acres Lot
$631,300 Zestimate®
$180/sqft
$3,243 Estimated rent
Home value
$631,300
$581,000 - $688,000
$3,243/mo
Zestimate® history
Loading...
Owner options
Explore your selling options
What's special
What you've been waiting for is finally on the market! Experience private one-level living in this custom-built walkout rambler, crafted with exceptional quality and care and situated on a beautifully manicured and landscaped lot. The sprawling open floor plan features walls of windows that frame panoramic nature views and flood the home with natural light. The kitchen boasts an expansive granite center island and abundant cabinetry, opening to a dining room with a built-in, wall-length buffet. The spacious main-floor owner's suite offers a spa-style bath, walk-in tile shower, and double vanities. A main-floor den provides the perfect space for a home office or additional bedroom. The walkout lower level includes a large workshop and generous storage—endless possibilities for use. Located in the highly sought-after Centennial School District, with walking trails and wildlife right outside your door.
Zillow last checked: 8 hours ago
Listing updated: September 29, 2025 at 11:11am
Listed by:
Jennifer A Forliti 612-701-6233,
RE/MAX Results
Bought with:
Meghan Buckley
Keller Williams Classic Rlty NW
Joseph M Buckley
Source: NorthstarMLS as distributed by MLS GRID,MLS#: 6746213
Facts & features
Interior
Bedrooms & bathrooms
- Bedrooms: 3
- Bathrooms: 3
- Full bathrooms: 1
- 3/4 bathrooms: 2
Bedroom 1
- Level: Main
- Area: 221 Square Feet
- Dimensions: 17x13
Bedroom 2
- Level: Main
- Area: 143 Square Feet
- Dimensions: 13x11
Bedroom 3
- Level: Lower
- Area: 192 Square Feet
- Dimensions: 16x12
Deck
- Level: Main
- Area: 168 Square Feet
- Dimensions: 14x12
Dining room
- Level: Main
- Area: 168 Square Feet
- Dimensions: 14x12
Family room
- Level: Lower
- Area: 836 Square Feet
- Dimensions: 38x22
Kitchen
- Level: Main
- Area: 182 Square Feet
- Dimensions: 14x13
Laundry
- Level: Main
- Area: 48 Square Feet
- Dimensions: 8x6
Living room
- Level: Main
- Area: 306 Square Feet
- Dimensions: 18x17
Mud room
- Level: Main
- Area: 48 Square Feet
- Dimensions: 8x6
Office
- Level: Main
- Area: 143 Square Feet
- Dimensions: 13x11
Patio
- Level: Lower
- Area: 224 Square Feet
- Dimensions: 16x14
Storage
- Level: Lower
- Area: 126 Square Feet
- Dimensions: 14x9
Utility room
- Level: Lower
- Area: 273 Square Feet
- Dimensions: 21x13
Heating
- Forced Air
Cooling
- Central Air
Appliances
- Included: Air-To-Air Exchanger, Dishwasher, Disposal, Dryer, Electric Water Heater, Humidifier, Microwave, Range, Refrigerator, Stainless Steel Appliance(s), Washer, Water Softener Owned
Features
- Basement: Finished,Full,Sump Pump,Walk-Out Access
- Number of fireplaces: 1
- Fireplace features: Gas, Living Room
Interior area
- Total structure area: 3,502
- Total interior livable area: 3,502 sqft
- Finished area above ground: 1,765
- Finished area below ground: 1,164
Property
Parking
- Total spaces: 3
- Parking features: Attached
- Attached garage spaces: 3
- Details: Garage Dimensions (29x24)
Accessibility
- Accessibility features: None
Features
- Levels: One
- Stories: 1
- Patio & porch: Composite Decking, Deck, Patio
- Fencing: Partial,Privacy
Lot
- Size: 0.55 Acres
- Dimensions: 55 x 348 x 30 x 170 x 280
- Features: Corner Lot
Details
- Foundation area: 1737
- Parcel number: 233122430021
- Zoning description: Residential-Single Family
Construction
Type & style
- Home type: SingleFamily
- Property subtype: Single Family Residence
Materials
- Brick/Stone, Vinyl Siding, Block
- Roof: Age 8 Years or Less,Asphalt
Condition
- Age of Property: 8
- New construction: No
- Year built: 2017
Utilities & green energy
- Gas: Natural Gas
- Sewer: City Sewer/Connected
- Water: City Water/Connected
Community & neighborhood
Location
- Region: Centerville
- Subdivision: Pheasant Marsh 3rd Add
HOA & financial
HOA
- Has HOA: No
Price history
| Date | Event | Price |
|---|---|---|
| 9/29/2025 | Sold | $630,000+0.8%$180/sqft |
Source: | ||
| 8/7/2025 | Pending sale | $625,000$178/sqft |
Source: | ||
| 8/3/2025 | Listing removed | $625,000$178/sqft |
Source: | ||
| 7/31/2025 | Listed for sale | $625,000+420.8%$178/sqft |
Source: | ||
| 5/8/2017 | Sold | $120,000$34/sqft |
Source: Public Record Report a problem | ||
Public tax history
| Year | Property taxes | Tax assessment |
|---|---|---|
| 2025 | $7,293 +6% | $582,000 +0.4% |
| 2024 | $6,880 +1.9% | $579,400 +0.6% |
| 2023 | $6,753 +12.8% | $576,100 +3.1% |
Find assessor info on the county website
Neighborhood: 55038
Nearby schools
GreatSchools rating
- 9/10Centerville ElementaryGrades: K-5Distance: 0.9 mi
- 7/10Centennial Middle SchoolGrades: 6-8Distance: 3.3 mi
- 10/10Centennial High SchoolGrades: 9-12Distance: 4.3 mi
Get a cash offer in 3 minutes
Find out how much your home could sell for in as little as 3 minutes with a no-obligation cash offer.
Estimated market value$631,300
Get a cash offer in 3 minutes
Find out how much your home could sell for in as little as 3 minutes with a no-obligation cash offer.
Estimated market value
$631,300
