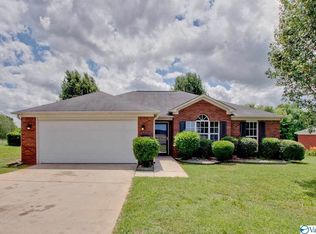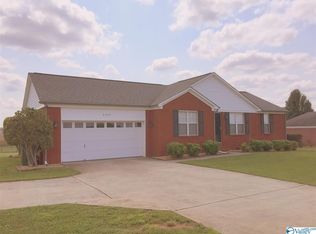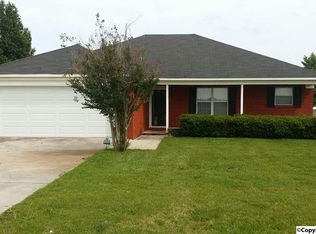Sold for $250,000
Zestimate®
$250,000
6860 Moores Mill Rd, Huntsville, AL 35811
3beds
1,240sqft
Single Family Residence
Built in 1996
0.41 Acres Lot
$250,000 Zestimate®
$202/sqft
$1,597 Estimated rent
Home value
$250,000
$238,000 - $263,000
$1,597/mo
Zestimate® history
Loading...
Owner options
Explore your selling options
What's special
NO HOA! INCREDIBLE home, unbeatable price, convenient location and HUGE yard! Enjoy this fullly updated home that is as cozy as it gets! When you enter, you will notice the vaulted ceiling in the living room, the sturdy LVP floors, and electric fireplace. Perfect for entertaining! The kitchen has granite counters, plenty of cabinets and a spacious pantry. The master bedroom has an attached bath, ample closet space and plenty of space. The additional two bedrooms are also perfect for multiple uses! The backyard is the ultimate relaxation place! It has PLENTY of space for so many things to include pool, gazebo, playset, shed or even a chicken coop since there is NO HOA! Do not miss this home!
Zillow last checked: 8 hours ago
Listing updated: September 30, 2025 at 10:03am
Listed by:
Kerri Denney 256-969-7685,
KW Huntsville Keller Williams
Bought with:
Heather Johnson, 115437
Leading Edge RE Grp-Fayetville
Source: ValleyMLS,MLS#: 21896523
Facts & features
Interior
Bedrooms & bathrooms
- Bedrooms: 3
- Bathrooms: 2
- Full bathrooms: 2
Primary bedroom
- Features: Ceiling Fan(s), Carpet, Tray Ceiling(s)
- Level: First
- Area: 165
- Dimensions: 15 x 11
Bedroom 2
- Features: Ceiling Fan(s), Carpet
- Level: First
- Area: 121
- Dimensions: 11 x 11
Bedroom 3
- Features: Ceiling Fan(s), Carpet
- Level: First
- Area: 144
- Dimensions: 12 x 12
Kitchen
- Features: Granite Counters, Pantry, LVP
- Level: First
- Area: 120
- Dimensions: 12 x 10
Living room
- Features: Ceiling Fan(s), Fireplace, Vaulted Ceiling(s), LVP
- Level: First
- Area: 260
- Dimensions: 20 x 13
Heating
- Central 1
Cooling
- Central 1
Appliances
- Included: Dishwasher, Microwave, Range, Refrigerator
Features
- Has basement: No
- Number of fireplaces: 1
- Fireplace features: Electric, One
Interior area
- Total interior livable area: 1,240 sqft
Property
Parking
- Parking features: Driveway-Concrete
Features
- Levels: One
- Stories: 1
Lot
- Size: 0.41 Acres
- Features: Cleared
Details
- Parcel number: 0808330002002005
Construction
Type & style
- Home type: SingleFamily
- Architectural style: Ranch
- Property subtype: Single Family Residence
Materials
- Foundation: Slab
Condition
- New construction: No
- Year built: 1996
Utilities & green energy
- Sewer: Septic Tank
Community & neighborhood
Location
- Region: Huntsville
- Subdivision: Wesleys Place
Price history
| Date | Event | Price |
|---|---|---|
| 9/29/2025 | Sold | $250,000+0.4%$202/sqft |
Source: | ||
| 9/11/2025 | Pending sale | $249,000$201/sqft |
Source: | ||
| 8/27/2025 | Price change | $249,000-2.4%$201/sqft |
Source: | ||
| 8/24/2025 | Price change | $255,000-1.5%$206/sqft |
Source: | ||
| 8/13/2025 | Listed for sale | $259,000+8%$209/sqft |
Source: | ||
Public tax history
| Year | Property taxes | Tax assessment |
|---|---|---|
| 2025 | $658 +3.9% | $19,580 +3.6% |
| 2024 | $633 +2.5% | $18,900 +2.3% |
| 2023 | $618 +9.9% | $18,480 +9% |
Find assessor info on the county website
Neighborhood: 35811
Nearby schools
GreatSchools rating
- 9/10Riverton Intermediate SchoolGrades: 4-6Distance: 2.9 mi
- 6/10Buckhorn Middle SchoolGrades: 7-8Distance: 5.4 mi
- 8/10Buckhorn High SchoolGrades: 9-12Distance: 5.2 mi
Schools provided by the listing agent
- Elementary: Mt Carmel Elementary
- Middle: Riverton
- High: Buckhorn
Source: ValleyMLS. This data may not be complete. We recommend contacting the local school district to confirm school assignments for this home.
Get pre-qualified for a loan
At Zillow Home Loans, we can pre-qualify you in as little as 5 minutes with no impact to your credit score.An equal housing lender. NMLS #10287.
Sell for more on Zillow
Get a Zillow Showcase℠ listing at no additional cost and you could sell for .
$250,000
2% more+$5,000
With Zillow Showcase(estimated)$255,000


