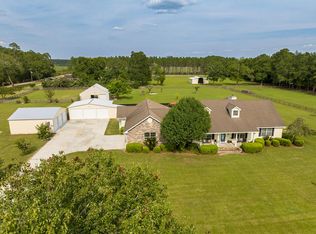Sold for $480,000 on 12/13/24
$480,000
6860 Old Union Rd, Adel, GA 31620
5beds
3,169sqft
Single Family Residence
Built in 1993
7.86 Acres Lot
$478,400 Zestimate®
$151/sqft
$2,645 Estimated rent
Home value
$478,400
Estimated sales range
Not available
$2,645/mo
Zestimate® history
Loading...
Owner options
Explore your selling options
What's special
Country living at it's best! If you are wanting to get away from the hustle and bustle and have some peaceful country living, this is the place for you. This could be your own little mini farm. This home sits on 7.86 ACRES with 4 pastures divided with livestock fencing. There is a 32x20 Metal Barn, a 12x20 Chicken Coop with an 8'Breezeway and a 12x20 storage room. You also have a 36x40 Barn with a fence across the middle to separate the 2 pastures. Other outdoor features include (2) 26x30 3 car garages, an attached 2 car garage, a fenced In-Ground POOL, and a goat house. There is also a 10x12 building for your furry friends with an AC Unit for those hot summer months. Inside the home you have a large, open living room, kitchen and dining room that looks out to your pool and large SCREENED PORCH. The kitchen has a large island with granite countertops for entertaining your family and friends. The main bedroom, laundry room, and guest bedroom are on one side of the home. The opposite side has 2 more bedrooms, guest full bathroom, and a Mother-In-Law Suite Area with half bath that could also be used as an Office/Gym/5th Bedroom. The home also has a NEW Water Heater. There are too many amenities to list. Seller is willing to give up to $5,000 towards CLOSING COSTS! Schedule your tour today!
Zillow last checked: 8 hours ago
Listing updated: March 20, 2025 at 08:23pm
Listed by:
Ginny Howell,
The Herndon Company
Bought with:
Haley Kervian, 422721
Canopy Realty Group
Source: South Georgia MLS,MLS#: 140970
Facts & features
Interior
Bedrooms & bathrooms
- Bedrooms: 5
- Bathrooms: 3
- Full bathrooms: 2
- 1/2 bathrooms: 1
Primary bedroom
- Area: 315.06
- Dimensions: 17.67 x 17.83
Bedroom 2
- Area: 141.33
- Dimensions: 13.25 x 10.67
Bedroom 3
- Area: 151.88
- Dimensions: 13.5 x 11.25
Bedroom 4
- Area: 160.04
- Dimensions: 11.5 x 13.92
Bedroom 5
- Area: 271.41
- Dimensions: 15.58 x 17.42
Primary bathroom
- Area: 183.75
- Dimensions: 11.25 x 16.33
Bathroom 2
- Area: 192.51
- Dimensions: 13.83 x 13.92
Dining room
- Area: 111.63
- Dimensions: 7.83 x 14.25
Kitchen
- Area: 231
- Dimensions: 18 x 12.83
Living room
- Area: 472.33
- Dimensions: 27.25 x 17.33
Heating
- Central, Electric, Fireplace(s)
Cooling
- Central Air, Electric
Appliances
- Included: Refrigerator, Electric Range, Microwave, Dishwasher
- Laundry: Laundry Room, Inside, Laundry Room: 11'8"x8'4", Shed, Separate
Features
- Insulated, Ceiling Fan(s)
- Flooring: Tile
- Windows: Thermopane, Blinds
- Has fireplace: Yes
Interior area
- Total structure area: 3,169
- Total interior livable area: 3,169 sqft
Property
Parking
- Total spaces: 3
- Parking features: 3+ Cars, Garage, Garage Door Opener
- Garage spaces: 3
Features
- Levels: One
- Stories: 1
- Patio & porch: Front Porch, Rear Porch, Screened, Back Porch: 5'6"34'11"
- Has private pool: Yes
- Pool features: In Ground
- Fencing: Fenced
Lot
- Size: 7.86 Acres
- Features: Irregular Lot
Details
- Additional structures: Workshop
- Parcel number: 0014 039C
- Zoning: Ag
Construction
Type & style
- Home type: SingleFamily
- Property subtype: Single Family Residence
Materials
- Vinyl Siding
- Roof: Architectural
Condition
- Year built: 1993
Utilities & green energy
- Electric: Colquitt Emc
- Sewer: Septic Tank
- Water: Well
Community & neighborhood
Security
- Security features: Security System
Location
- Region: Adel
Other
Other facts
- Road surface type: Paved
Price history
| Date | Event | Price |
|---|---|---|
| 12/13/2024 | Sold | $480,000-5.9%$151/sqft |
Source: | ||
| 7/7/2024 | Listed for sale | $510,300+14%$161/sqft |
Source: | ||
| 7/14/2023 | Sold | $447,500+104.4%$141/sqft |
Source: | ||
| 7/28/2015 | Sold | $218,900-2.7%$69/sqft |
Source: Public Record Report a problem | ||
| 1/10/2015 | Listed for sale | $224,900+11.1%$71/sqft |
Source: Garner Realty Group, LLC Report a problem | ||
Public tax history
| Year | Property taxes | Tax assessment |
|---|---|---|
| 2024 | $3,400 +24% | $130,220 +27.9% |
| 2023 | $2,743 +1.5% | $101,822 +1.5% |
| 2022 | $2,702 +7.4% | $100,313 +15.2% |
Find assessor info on the county website
Neighborhood: 31620
Nearby schools
GreatSchools rating
- 5/10Cook Elementary SchoolGrades: 3-5Distance: 3.8 mi
- 6/10Cook County Middle SchoolGrades: 6-8Distance: 3.5 mi
- 6/10Cook High SchoolGrades: 9-12Distance: 6.8 mi

Get pre-qualified for a loan
At Zillow Home Loans, we can pre-qualify you in as little as 5 minutes with no impact to your credit score.An equal housing lender. NMLS #10287.
