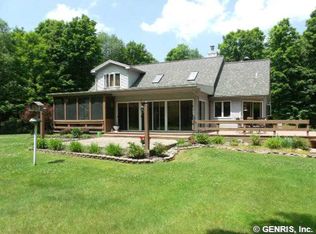Closed
$310,000
6861 Bishop Rd, Conesus, NY 14435
3beds
1,353sqft
Single Family Residence
Built in 1993
13 Acres Lot
$326,900 Zestimate®
$229/sqft
$2,045 Estimated rent
Home value
$326,900
Estimated sales range
Not available
$2,045/mo
Zestimate® history
Loading...
Owner options
Explore your selling options
What's special
Delayed negotiations until Wednesday April 2, 2025 at noon. Calling all nature lovers and sportsmen! A 13 acre slice of heaven has fallen to Earth at 6861 Bishop Rd in the Town of Conesus New York. The land features a couple of streams, two small ponds and a wetland at the southeast corner of the property to attract the local fauna (think deer and turkey) and flora. Still plenty of acreage that is high and dry with both conifer and deciduous forests covering most of the property. Turnkey ranch style home with a full walkout concrete poured basement for a workshop or refinish for more living space. Roof is 10 years old and was a tear off. Wood-burning fireplace in the living room a pellet stove in the basement to supplement the propane boiler for the baseboard central heating system. Deck off of dining area overlooks backyard green-space. 2 generous sized out buildings to house your boats, RVs and landscaping equipment. Come see what we have to offer at our open houses on Saturday 3/29 and Sunday 3/30 from 1-3pm.
Zillow last checked: 8 hours ago
Listing updated: May 03, 2025 at 11:09am
Listed by:
Ellen C. Carr 585-260-1018,
Smart Real Estate,
Bill Fanning 585-260-7986,
Smart Real Estate
Bought with:
Lynn A. Emmerling, 31EM0767123
RE/MAX Integrity
Source: NYSAMLSs,MLS#: R1595479 Originating MLS: Rochester
Originating MLS: Rochester
Facts & features
Interior
Bedrooms & bathrooms
- Bedrooms: 3
- Bathrooms: 2
- Full bathrooms: 2
- Main level bathrooms: 2
- Main level bedrooms: 3
Heating
- Propane
Appliances
- Included: Exhaust Fan, Electric Oven, Electric Range, Electric Water Heater, Refrigerator, Range Hood, Water Purifier Owned
- Laundry: In Basement
Features
- Breakfast Area, Ceiling Fan(s), Cathedral Ceiling(s), Eat-in Kitchen, French Door(s)/Atrium Door(s), Separate/Formal Living Room, Pantry, Sliding Glass Door(s), Solid Surface Counters, Window Treatments, Bedroom on Main Level, Bath in Primary Bedroom, Main Level Primary, Primary Suite, Programmable Thermostat
- Flooring: Carpet, Laminate, Varies, Vinyl
- Doors: Sliding Doors
- Windows: Drapes, Storm Window(s), Thermal Windows, Wood Frames
- Basement: Exterior Entry,Full,Walk-Up Access,Sump Pump
- Number of fireplaces: 2
Interior area
- Total structure area: 1,353
- Total interior livable area: 1,353 sqft
Property
Parking
- Total spaces: 2
- Parking features: Detached, Electricity, Garage
- Garage spaces: 2
Features
- Levels: One
- Stories: 1
- Patio & porch: Deck
- Exterior features: Awning(s), Dirt Driveway, Deck, Gravel Driveway, Private Yard, See Remarks
Lot
- Size: 13 Acres
- Dimensions: 1059 x 589
- Features: Corner Lot, Rectangular, Rectangular Lot, Rural Lot, Wooded
Details
- Additional structures: Barn(s), Outbuilding
- Parcel number: 24240010200000010401120000
- Special conditions: Standard
- Horses can be raised: Yes
- Horse amenities: Horses Allowed
Construction
Type & style
- Home type: SingleFamily
- Architectural style: Ranch
- Property subtype: Single Family Residence
Materials
- Vinyl Siding, Copper Plumbing, PEX Plumbing
- Foundation: Poured
- Roof: Asphalt
Condition
- Resale
- Year built: 1993
Utilities & green energy
- Electric: Circuit Breakers
- Sewer: Septic Tank
- Water: Well
Community & neighborhood
Location
- Region: Conesus
Other
Other facts
- Listing terms: Cash,Conventional,FHA,VA Loan
Price history
| Date | Event | Price |
|---|---|---|
| 5/2/2025 | Sold | $310,000+24%$229/sqft |
Source: | ||
| 4/3/2025 | Pending sale | $249,900$185/sqft |
Source: | ||
| 3/29/2025 | Listed for sale | $249,900$185/sqft |
Source: | ||
| 3/29/2025 | Pending sale | $249,900$185/sqft |
Source: | ||
| 3/27/2025 | Listed for sale | $249,900+66.6%$185/sqft |
Source: | ||
Public tax history
| Year | Property taxes | Tax assessment |
|---|---|---|
| 2024 | -- | $190,000 |
| 2023 | -- | $190,000 |
| 2022 | -- | $190,000 +14.8% |
Find assessor info on the county website
Neighborhood: 14435
Nearby schools
GreatSchools rating
- 6/10Livonia Elementary SchoolGrades: PK-5Distance: 5.4 mi
- 7/10Livonia Junior Senior High SchoolGrades: 6-12Distance: 5.2 mi
Schools provided by the listing agent
- District: Livonia
Source: NYSAMLSs. This data may not be complete. We recommend contacting the local school district to confirm school assignments for this home.
