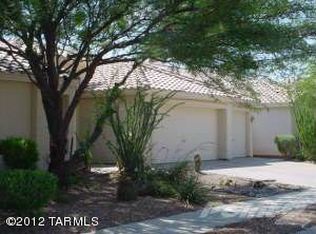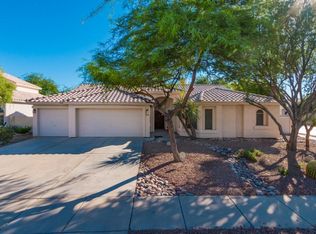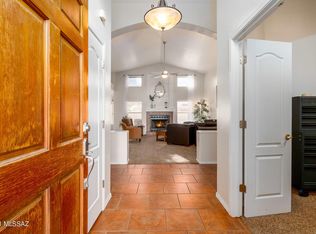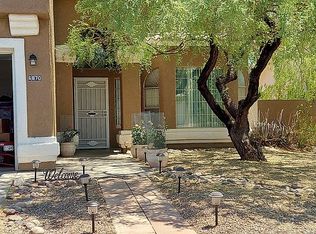Sold for $382,500
$382,500
6861 W Rifle Way, Tucson, AZ 85743
3beds
2,183sqft
Single Family Residence
Built in 1994
7,405.2 Square Feet Lot
$380,500 Zestimate®
$175/sqft
$2,202 Estimated rent
Home value
$380,500
$361,000 - $400,000
$2,202/mo
Zestimate® history
Loading...
Owner options
Explore your selling options
What's special
This stunning home in the Continental Ranch neighborhood sits on a corner lot and has upgrades everywhere you look. As you walk in, you are greeted with soaring vaulted ceilings and wood like flooring. As you make your way through the living room into the family you will see the beehive gas fireplace. Off the family room is the updated kitchen with granite counter tops, tile backsplash, island, stainless steel gas range, and walk in pantry. Down the hall are 3 bedrooms and an office. In the upgraded hall bath, you will find granite counters, two sinks, tile shower, and framed mirrors. In the luxurious master bath you have granite counters, two sinks, soaking tub, large tile shower with frameless glass surround and walk in closet. Recent upgrades include new pipes and fresh interior paint.
Zillow last checked: 8 hours ago
Listing updated: December 10, 2025 at 09:08am
Listed by:
Patrick G Chamberlin 520-345-4947,
Diamondback Real Estate
Bought with:
Jessica Sparks
Russ Lyon Sotheby's International Realty
Source: MLS of Southern Arizona,MLS#: 22518321
Facts & features
Interior
Bedrooms & bathrooms
- Bedrooms: 3
- Bathrooms: 2
- Full bathrooms: 2
Primary bathroom
- Features: Double Vanity, Exhaust Fan, Separate Shower(s), Soaking Tub
Dining room
- Features: Great Room
Kitchen
- Description: Pantry: Walk-In,Countertops: Granite
Heating
- Forced Air, Natural Gas
Cooling
- Central Air
Appliances
- Included: Dishwasher, Disposal, Exhaust Fan, Gas Range, Water Heater: Natural Gas, Appliance Color: Stainless
- Laundry: Sink, Cabinets
Features
- Cathedral Ceiling(s), Ceiling Fan(s), High Ceilings, Plant Shelves, Vaulted Ceiling(s), Walk-In Closet(s), High Speed Internet, Pre-Wired Tele Lines, Smart Thermostat, Great Room, Living Room, Den, Office
- Flooring: Carpet, Vinyl
- Windows: Skylights, Window Covering: Stay
- Has basement: No
- Number of fireplaces: 1
- Fireplace features: Bee Hive, Gas, Great Room
Interior area
- Total structure area: 2,183
- Total interior livable area: 2,183 sqft
Property
Parking
- Total spaces: 3
- Parking features: No RV Parking, Attached Garage Cabinets, Attached, Garage Door Opener, Concrete, Driveway
- Attached garage spaces: 3
- Has uncovered spaces: Yes
- Details: RV Parking: None
Accessibility
- Accessibility features: Level
Features
- Levels: One
- Stories: 1
- Patio & porch: Covered, Patio
- Pool features: None
- Spa features: None
- Fencing: Block
- Has view: Yes
- View description: Neighborhood
Lot
- Size: 7,405 sqft
- Dimensions: 73 x 100
- Features: Corner Lot, Subdivided, Landscape - Front: Decorative Gravel, Shrubs, Sprinkler/Drip, Trees, Landscape - Rear: Shrubs, Sprinkler/Drip, Trees
Details
- Parcel number: 226252080
- Zoning: SP
- Special conditions: No Insurance Claims History Report
Construction
Type & style
- Home type: SingleFamily
- Architectural style: Contemporary
- Property subtype: Single Family Residence
Materials
- Frame - Stucco
- Roof: Tile
Condition
- Existing
- New construction: No
- Year built: 1994
Utilities & green energy
- Electric: Tep
- Gas: Natural
- Water: Public
- Utilities for property: Cable Connected, Sewer Connected
Community & neighborhood
Security
- Security features: Alarm Installed, Carbon Monoxide Detector(s), Smoke Detector(s), Wrought Iron Security Door, Alarm System
Community
- Community features: Athletic Facilities, Basketball Court, Jogging/Bike Path, Park, Paved Street, Pool, Sidewalks, Tennis Court(s), Walking Trail
Location
- Region: Tucson
- Subdivision: Continental Ranch Parcel 8
HOA & financial
HOA
- Has HOA: Yes
- HOA fee: $32 monthly
- Amenities included: Park, Pool, Recreation Room
- Services included: Maintenance Grounds
Other
Other facts
- Listing terms: Cash,Conventional,VA
- Ownership: Fee (Simple)
- Ownership type: Investor
- Road surface type: Paved
Price history
| Date | Event | Price |
|---|---|---|
| 12/10/2025 | Sold | $382,500-0.6%$175/sqft |
Source: | ||
| 12/10/2025 | Pending sale | $384,900$176/sqft |
Source: | ||
| 11/7/2025 | Contingent | $384,900$176/sqft |
Source: | ||
| 10/13/2025 | Price change | $384,9000%$176/sqft |
Source: | ||
| 9/25/2025 | Price change | $385,000-1.3%$176/sqft |
Source: | ||
Public tax history
| Year | Property taxes | Tax assessment |
|---|---|---|
| 2025 | $3,288 +4.5% | $34,488 -6.6% |
| 2024 | $3,147 +7.4% | $36,923 +25.4% |
| 2023 | $2,931 -1.9% | $29,434 +21.6% |
Find assessor info on the county website
Neighborhood: 85743
Nearby schools
GreatSchools rating
- 8/10Coyote Trail Elementary SchoolGrades: PK-6Distance: 0.3 mi
- 3/10Marana Middle SchoolGrades: 7-8Distance: 8.7 mi
- 6/10Marana High SchoolGrades: 9-12Distance: 6.4 mi
Schools provided by the listing agent
- Elementary: Coyote Trail
- Middle: Marana
- High: Marana
- District: Marana
Source: MLS of Southern Arizona. This data may not be complete. We recommend contacting the local school district to confirm school assignments for this home.
Get a cash offer in 3 minutes
Find out how much your home could sell for in as little as 3 minutes with a no-obligation cash offer.
Estimated market value$380,500
Get a cash offer in 3 minutes
Find out how much your home could sell for in as little as 3 minutes with a no-obligation cash offer.
Estimated market value
$380,500



