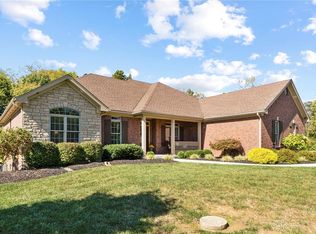Sold for $695,000
$695,000
6863 Bunnell Hill Rd, Springboro, OH 45066
4beds
3,202sqft
Single Family Residence
Built in 2014
1.03 Acres Lot
$728,100 Zestimate®
$217/sqft
$4,198 Estimated rent
Home value
$728,100
$648,000 - $815,000
$4,198/mo
Zestimate® history
Loading...
Owner options
Explore your selling options
What's special
Discover your private retreat on Bunnell Hill in Clearcreek Township with this gorgeous custom-built brick ranch. Set on a serene one-acre lot, this home offers a peaceful wooded view from the back, ensuring a tranquil living environment. Inside, you'll find four spacious bedrooms and three full bathrooms, providing ample room for both family and guests. As you step through the front door, you'll be greeted by elegant dark hardwood flooring that extends throughout the main level, adding warmth and charm to the living spaces. The gourmet kitchen features granite countertops and an open concept layout with abundant cabinetry paired with granite counters, making it a dream for any home chef. Adjacent to the kitchen, the cozy living room invites you to unwind by the fireplace after a long day. The primary bedroom on the main level is a true sanctuary, complete with two walk-in closets and a luxurious attached bath. The bath boasts a dual vanity, a relaxing Jacuzzi tub, and an impressive 6x5 walk-in tiled shower with dual shower heads. Downstairs, the finished basement offers 800 square feet of additional living space, including a bedroom with an egress window, a full bath, and a rec room with a bar. There’s also an extra 1200 square feet of space framed out and ready for your personal touches. Step outside to your outdoor oasis, where you can enjoy the composite deck with a covered patio and metal roof, overlooking the inground saltwater pool—ideal for summer entertaining and relaxation. The outdoor amenities extend to a gravel-surrounded firepit by the shed, perfect for cozy evenings around the fire. The property also includes an irrigation system, a reverse osmosis system, and an invisible fence for your pets. The 3-car garage features sleek, epoxy-finished floors and an outlet for electric vehicles. Don’t miss the chance to make this exceptional property your own!
Zillow last checked: 8 hours ago
Listing updated: November 06, 2024 at 02:20pm
Listed by:
Savanna Perkins 9372715194,
eXp Realty
Bought with:
Dana Raney, 2020009094
Keller Williams Community Part
Source: DABR MLS,MLS#: 916564 Originating MLS: Dayton Area Board of REALTORS
Originating MLS: Dayton Area Board of REALTORS
Facts & features
Interior
Bedrooms & bathrooms
- Bedrooms: 4
- Bathrooms: 3
- Full bathrooms: 3
- Main level bathrooms: 2
Primary bedroom
- Level: Main
- Dimensions: 17 x 14
Bedroom
- Level: Basement
- Dimensions: 14 x 13
Bedroom
- Level: Main
- Dimensions: 14 x 12
Bedroom
- Level: Main
- Dimensions: 14 x 12
Breakfast room nook
- Level: Main
- Dimensions: 13 x 12
Dining room
- Level: Main
- Dimensions: 13 x 12
Entry foyer
- Level: Main
- Dimensions: 10 x 9
Great room
- Level: Main
- Dimensions: 23 x 16
Kitchen
- Level: Main
- Dimensions: 13 x 13
Laundry
- Level: Main
- Dimensions: 7 x 6
Other
- Level: Main
- Dimensions: 15 x 13
Recreation
- Level: Basement
- Dimensions: 27 x 13
Heating
- Natural Gas
Cooling
- Central Air
Appliances
- Included: Dryer, Dishwasher, Disposal, Microwave, Range, Refrigerator
Features
- Basement: Full,Partially Finished
Interior area
- Total structure area: 3,202
- Total interior livable area: 3,202 sqft
Property
Parking
- Total spaces: 3
- Parking features: Garage
- Garage spaces: 3
Features
- Levels: One
- Stories: 1
Lot
- Size: 1.03 Acres
Details
- Parcel number: 08062450200
- Zoning: Residential
- Zoning description: Residential
Construction
Type & style
- Home type: SingleFamily
- Property subtype: Single Family Residence
Materials
- Brick
Condition
- Year built: 2014
Community & neighborhood
Location
- Region: Springboro
- Subdivision: Stone Ridge 11
HOA & financial
HOA
- Has HOA: Yes
- HOA fee: $450 annually
Price history
| Date | Event | Price |
|---|---|---|
| 11/4/2024 | Sold | $695,000-2.8%$217/sqft |
Source: | ||
| 9/27/2024 | Pending sale | $714,900$223/sqft |
Source: DABR MLS #916564 Report a problem | ||
| 9/15/2024 | Price change | $714,900-0.7%$223/sqft |
Source: DABR MLS #916564 Report a problem | ||
| 8/26/2024 | Price change | $719,900-0.7%$225/sqft |
Source: DABR MLS #916564 Report a problem | ||
| 8/12/2024 | Price change | $724,900-0.7%$226/sqft |
Source: DABR MLS #916564 Report a problem | ||
Public tax history
| Year | Property taxes | Tax assessment |
|---|---|---|
| 2024 | $9,240 +19.2% | $227,130 +24.6% |
| 2023 | $7,750 +1.4% | $182,290 0% |
| 2022 | $7,643 +7% | $182,294 |
Find assessor info on the county website
Neighborhood: 45066
Nearby schools
GreatSchools rating
- NAClearcreek Elementary SchoolGrades: PK-1Distance: 2 mi
- 8/10Springboro Junior High SchoolGrades: 6-8Distance: 2.1 mi
- 9/10Springboro High SchoolGrades: 9-12Distance: 2.6 mi
Schools provided by the listing agent
- District: Springboro
Source: DABR MLS. This data may not be complete. We recommend contacting the local school district to confirm school assignments for this home.
Get a cash offer in 3 minutes
Find out how much your home could sell for in as little as 3 minutes with a no-obligation cash offer.
Estimated market value$728,100
Get a cash offer in 3 minutes
Find out how much your home could sell for in as little as 3 minutes with a no-obligation cash offer.
Estimated market value
$728,100
