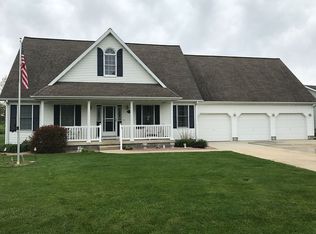Sold for $285,000
$285,000
6865 Angela Dr, Decatur, IL 62521
3beds
2,022sqft
Single Family Residence
Built in 1996
0.5 Acres Lot
$295,300 Zestimate®
$141/sqft
$2,041 Estimated rent
Home value
$295,300
$248,000 - $351,000
$2,041/mo
Zestimate® history
Loading...
Owner options
Explore your selling options
What's special
Located on a shared, stocked pond, this ranch will allow so many activities. You can fish or you can relax on the patio under the pergola. Step inside to tall ceilings that make the open concept feel even larger. Sit in front of the gas fireplace or retire to the large main bedroom. The master bath will provide another way to relax with its steam shower/sauna combination. On the other side if you are feeling energetic and want to entertain, the dining room/area has room for your whole party. The new kitchen with granite counters is the perfect spot to prepare your meals.
Zillow last checked: 8 hours ago
Listing updated: October 17, 2025 at 08:50am
Listed by:
Lana Smith 217-875-0555,
Brinkoetter REALTORS®
Bought with:
Jennifer Miller, 475186888
Main Place Real Estate
Source: CIBR,MLS#: 6254543 Originating MLS: Central Illinois Board Of REALTORS
Originating MLS: Central Illinois Board Of REALTORS
Facts & features
Interior
Bedrooms & bathrooms
- Bedrooms: 3
- Bathrooms: 2
- Full bathrooms: 2
Primary bedroom
- Level: Main
- Dimensions: 16 x 15
Bedroom
- Level: Main
- Dimensions: 13 x 13
Bedroom
- Level: Main
- Dimensions: 13 x 13
Primary bathroom
- Level: Main
Dining room
- Level: Main
- Dimensions: 16 x 10
Family room
- Level: Main
- Dimensions: 20 x 18
Other
- Level: Main
Kitchen
- Level: Main
- Dimensions: 15 x 14
Laundry
- Level: Main
- Dimensions: 12 x 8
Living room
- Level: Main
- Dimensions: 12 x 12
Heating
- Forced Air, Gas
Cooling
- Central Air
Appliances
- Included: Dishwasher, Gas Water Heater, Microwave, Oven, Range, Refrigerator
- Laundry: Main Level
Features
- Cathedral Ceiling(s), Fireplace, Bath in Primary Bedroom, Main Level Primary, Pull Down Attic Stairs, Walk-In Closet(s)
- Windows: Replacement Windows
- Basement: Crawl Space
- Attic: Pull Down Stairs
- Number of fireplaces: 1
- Fireplace features: Gas
Interior area
- Total structure area: 2,022
- Total interior livable area: 2,022 sqft
- Finished area above ground: 2,022
Property
Parking
- Total spaces: 2
- Parking features: Attached, Garage
- Attached garage spaces: 2
Features
- Levels: One
- Stories: 1
- Patio & porch: Patio
- Exterior features: Fence
- Fencing: Yard Fenced
Lot
- Size: 0.50 Acres
- Features: Pond on Lot
Details
- Parcel number: 091327479004
- Zoning: RES
- Special conditions: None
Construction
Type & style
- Home type: SingleFamily
- Architectural style: Ranch
- Property subtype: Single Family Residence
Materials
- Brick, Vinyl Siding
- Foundation: Crawlspace
- Roof: Shingle
Condition
- Year built: 1996
Utilities & green energy
- Sewer: Septic Tank
- Water: Public
Community & neighborhood
Location
- Region: Decatur
- Subdivision: Lourash Estates 2nd Add
Other
Other facts
- Road surface type: Concrete
Price history
| Date | Event | Price |
|---|---|---|
| 10/17/2025 | Sold | $285,000-3.4%$141/sqft |
Source: | ||
| 9/30/2025 | Pending sale | $295,000$146/sqft |
Source: | ||
| 9/9/2025 | Contingent | $295,000$146/sqft |
Source: | ||
| 9/3/2025 | Listed for sale | $295,000$146/sqft |
Source: | ||
| 8/30/2025 | Contingent | $295,000$146/sqft |
Source: | ||
Public tax history
| Year | Property taxes | Tax assessment |
|---|---|---|
| 2024 | $4,956 +3.2% | $84,818 +7.6% |
| 2023 | $4,804 +6.5% | $78,813 +6.4% |
| 2022 | $4,511 +3.1% | $74,102 +5.5% |
Find assessor info on the county website
Neighborhood: 62521
Nearby schools
GreatSchools rating
- 8/10Mt Zion Elementary SchoolGrades: 2-3Distance: 3.1 mi
- 4/10Mt Zion Jr High SchoolGrades: 7-8Distance: 3.3 mi
- 9/10Mt Zion High SchoolGrades: 9-12Distance: 3.4 mi
Schools provided by the listing agent
- Elementary: Mt. Zion
- Middle: Mt. Zion
- High: Mt. Zion
- District: Mt Zion Dist 3
Source: CIBR. This data may not be complete. We recommend contacting the local school district to confirm school assignments for this home.
Get pre-qualified for a loan
At Zillow Home Loans, we can pre-qualify you in as little as 5 minutes with no impact to your credit score.An equal housing lender. NMLS #10287.
