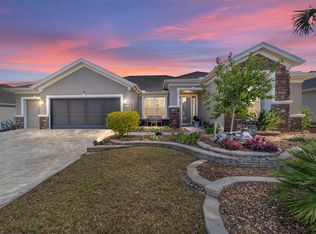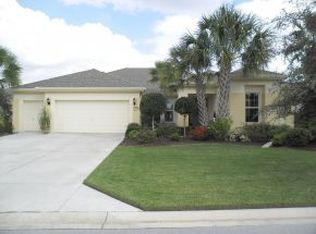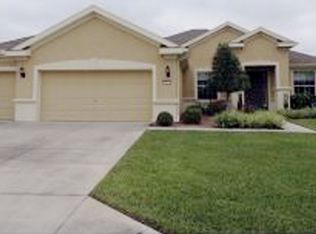Sold for $550,000
$550,000
6865 SW 97th Terrace Rd, Ocala, FL 34481
3beds
2,420sqft
Single Family Residence
Built in 2008
8,778 Square Feet Lot
$548,000 Zestimate®
$227/sqft
$3,062 Estimated rent
Home value
$548,000
$488,000 - $614,000
$3,062/mo
Zestimate® history
Loading...
Owner options
Explore your selling options
What's special
MOTIVATED SELLER! Location, Location, Location! Imagine waking up to panoramic views of the lush green fairways, with a distant glimmer of the lake in the background. This stunning 3-bedroom, 2-bathroom Kingston sits elevated above the golf course, offering a fantastic scenic view while still maintaining privacy. Step inside to find a home that shows like a model with a spacious kitchen that is both elegant and functional, featuring cherry-stained maple cabinets with 42” uppers, stunning granite countertops (added in 2019), travertine marble backsplash, and stainless-steel appliances, all replaced between 2020 and 2024. Tile flooring runs throughout the home, while plush carpet softens the bedrooms, including the main bedroom, where the carpet was replaced in 2023. The ensuite bedroom features a bathroom with dual vanity sinks, frameless shower, and garden tub. As you move through the home, you will find updates at every turn. The laundry room was beautifully remodeled in 2021 with new cabinetry, and a new washer and dryer were installed in 2022. Major upgrades bring peace of mind, including a brand-new roof (2024), HVAC system (2021), water heater (2021), and an updated irrigation control and sensor (2023). The interior was freshly painted in 2024, while the exterior received a refresh in 2019, ensuring a polished and well-maintained look. The true magic of this home unfolds from the screened-in lanai which extends out to a relaxing saltwater spool, installed in 2019, with an electric Pentair heat pump that allows it to function as either a hot tub or small pool, perfect for unwinding after a day on the course. Beyond the enclosure, a large open patio provides ample space for entertaining or simply enjoying the view of the Stone Creek 6th Green. Both the lanai and patio deck were repainted in 2025. The 2.5 car garage includes a separate golf cart entry, making it easy to hit the course at a moment’s notice. A custom-painted driveway (2024) adds to the home’s curb appeal, welcoming you in style. This is more than just a home, it’s a lifestyle. Del Webb Stone Creek is an active adult, golf course community which offers resort-style living. Enjoy a state-of-the-art fitness center, indoor and outdoor pools, spa facilities, tennis and pickleball courts, and more. Barstools in kitchen convey.
Zillow last checked: 8 hours ago
Listing updated: July 14, 2025 at 11:42am
Listing Provided by:
Tammy Coughlin 407-461-0832,
ON TOP OF THE WORLD REAL EST 866-228-5878
Bought with:
Carol Krokel, 3308064
OAK & SAGE REALTY LLC
Source: Stellar MLS,MLS#: OM696756 Originating MLS: Ocala - Marion
Originating MLS: Ocala - Marion

Facts & features
Interior
Bedrooms & bathrooms
- Bedrooms: 3
- Bathrooms: 2
- Full bathrooms: 2
Primary bedroom
- Features: Walk-In Closet(s)
- Level: First
Kitchen
- Level: First
Living room
- Level: First
Heating
- Electric, Heat Pump
Cooling
- Central Air
Appliances
- Included: Dishwasher, Dryer, Microwave, Range, Refrigerator, Washer
- Laundry: Inside, Laundry Room
Features
- Ceiling Fan(s), Eating Space In Kitchen, High Ceilings, Kitchen/Family Room Combo, Living Room/Dining Room Combo, Open Floorplan, Primary Bedroom Main Floor, Solid Wood Cabinets, Split Bedroom, Stone Counters, Thermostat, Walk-In Closet(s)
- Flooring: Carpet, Ceramic Tile
- Doors: Sliding Doors
- Windows: Double Pane Windows, Window Treatments
- Has fireplace: No
Interior area
- Total structure area: 3,333
- Total interior livable area: 2,420 sqft
Property
Parking
- Total spaces: 3
- Parking features: Driveway, Golf Cart Garage
- Attached garage spaces: 3
- Has uncovered spaces: Yes
- Details: Garage Dimensions: 28x23
Features
- Levels: One
- Stories: 1
- Patio & porch: Covered, Front Porch, Patio, Rear Porch, Screened
- Exterior features: Irrigation System, Lighting, Private Mailbox, Rain Gutters, Sidewalk
- Has private pool: Yes
- Pool features: Heated, In Ground, Salt Water, Screen Enclosure
- Has view: Yes
- View description: Golf Course, Water, Pond
- Has water view: Yes
- Water view: Water,Pond
- Waterfront features: Lake
Lot
- Size: 8,778 sqft
- Dimensions: 77 x 114
- Features: In County, On Golf Course, Private, Rolling Slope, Sidewalk
- Residential vegetation: Trees/Landscaped
Details
- Parcel number: 3489600015
- Zoning: PUD
- Special conditions: None
Construction
Type & style
- Home type: SingleFamily
- Property subtype: Single Family Residence
Materials
- Block, Stucco
- Foundation: Slab
- Roof: Shingle
Condition
- New construction: No
- Year built: 2008
Details
- Builder model: Kingston
Utilities & green energy
- Sewer: Private Sewer
- Water: Private
- Utilities for property: BB/HS Internet Available, Electricity Connected, Water Connected
Community & neighborhood
Community
- Community features: Lake, Association Recreation - Owned, Clubhouse, Deed Restrictions, Dog Park, Fitness Center, Gated Community - Guard, Golf Carts OK, Golf, Pool, Restaurant, Special Community Restrictions, Tennis Court(s)
Senior living
- Senior community: Yes
Location
- Region: Ocala
- Subdivision: STONE CREEK
HOA & financial
HOA
- Has HOA: Yes
- HOA fee: $250 monthly
- Amenities included: Clubhouse, Fence Restrictions, Fitness Center, Gated, Golf Course, Park, Pickleball Court(s), Pool, Recreation Facilities, Spa/Hot Tub, Tennis Court(s), Trail(s)
- Services included: 24-Hour Guard, Common Area Taxes, Community Pool, Reserve Fund, Internet, Manager, Private Road, Recreational Facilities, Security, Trash
- Association name: Rachel Mayer
- Association phone: 352-237-8418
Other fees
- Pet fee: $0 monthly
Other financial information
- Total actual rent: 0
Other
Other facts
- Listing terms: Cash,Conventional,FHA,VA Loan
- Ownership: Fee Simple
- Road surface type: Paved, Asphalt
Price history
| Date | Event | Price |
|---|---|---|
| 7/14/2025 | Sold | $550,000-2.7%$227/sqft |
Source: | ||
| 6/2/2025 | Pending sale | $565,000$233/sqft |
Source: | ||
| 4/15/2025 | Price change | $565,000-2.6%$233/sqft |
Source: | ||
| 4/11/2025 | Price change | $579,999-3.3%$240/sqft |
Source: | ||
| 3/7/2025 | Listed for sale | $599,995+100%$248/sqft |
Source: | ||
Public tax history
| Year | Property taxes | Tax assessment |
|---|---|---|
| 2024 | $4,168 +2.4% | $287,177 +3% |
| 2023 | $4,070 +2.8% | $278,813 +3% |
| 2022 | $3,958 -0.1% | $270,692 +3% |
Find assessor info on the county website
Neighborhood: 34481
Nearby schools
GreatSchools rating
- 6/10Saddlewood Elementary SchoolGrades: PK-5Distance: 5.8 mi
- 4/10Liberty Middle SchoolGrades: 6-8Distance: 5.6 mi
- 4/10West Port High SchoolGrades: 9-12Distance: 3.1 mi
Get a cash offer in 3 minutes
Find out how much your home could sell for in as little as 3 minutes with a no-obligation cash offer.
Estimated market value
$548,000


