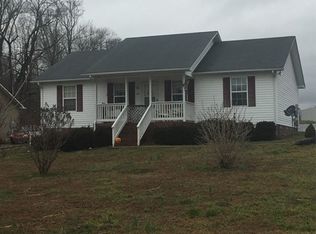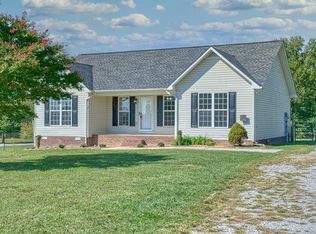Neat as a pin move in ready one owner ranch style home. A covered front porch leads you into a spacious living room. Pergo and tile flooring throughout this 3 bedroom 2 bath split bedroom floor plan. No wasted space and loads of closet space. Open dining area and kitchen with all appliances, and walk in utility. Master bedroom with walk in closet. Brand new flooring in both spare bedrooms. Open back deck , outbuilding, and plenty of parking. Located in 100 percent financing area for those who qualify. Priced at $96 a square foot this gem won't last long!
This property is off market, which means it's not currently listed for sale or rent on Zillow. This may be different from what's available on other websites or public sources.


