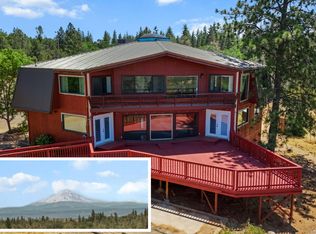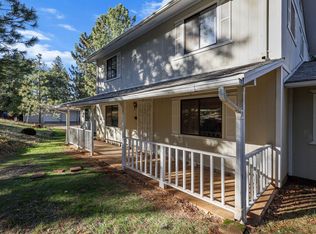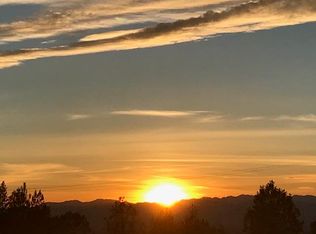Sold for $475,000
$475,000
6867 Alpine Ridge Road, Shingletown, CA 96088
3beds
2,155sqft
Single Family Residence
Built in 1976
40.56 Acres Lot
$471,500 Zestimate®
$220/sqft
$2,986 Estimated rent
Home value
$471,500
$434,000 - $514,000
$2,986/mo
Zestimate® history
Loading...
Owner options
Explore your selling options
What's special
Experience Mountain Living in this unique 40+ acre estate with panoramic mountain and valley views! This spacious 3 bdrm, 3 bath home is an entertainers dream. Vaulted ceilings, sunken living room and breathtaking views of Mt. Shasta visible from nearly every room. Enjoy the outdoors from the comfort of your covered patio or take in the landscaped beauty surrounding the property. The kitchen boasts granite counters, custom cherry wood cabinets and elegant wood floors throughout. A detached garage offers ample storage. Bring your horse and chickens there's plenty of room! Lack Creek flows through this remarkable property of 40 acres. Discover the perfect blend of solitude, privacy and natural beauty on your new mountain retreat!
Zillow last checked: 8 hours ago
Listing updated: October 14, 2025 at 08:52am
Listed by:
Kathy Grant,
Vanguard Properties 707-395-3000
Bought with:
Non-member 999999
non member
Source: BAREIS,MLS#: 325027731 Originating MLS: Sonoma
Originating MLS: Sonoma
Facts & features
Interior
Bedrooms & bathrooms
- Bedrooms: 3
- Bathrooms: 3
- Full bathrooms: 3
Primary bedroom
- Features: Ground Floor, Outside Access
Bedroom
- Level: Main
Primary bathroom
- Features: Granite, Outside Access, Window
Bathroom
- Features: Granite, Shower Stall(s), Tub w/Shower Over
- Level: Main
Dining room
- Features: Dining/Family Combo
Kitchen
- Features: Granite Counters, Kitchen/Family Combo, Pantry Closet
- Level: Main
Living room
- Features: Great Room, Sunken, View
- Level: Main
Heating
- Central
Cooling
- Central Air
Appliances
- Included: Built-In Electric Oven, Dishwasher, Electric Cooktop, Electric Water Heater, Free-Standing Refrigerator, Microwave, Dryer, Washer
- Laundry: Ground Floor, Inside Room
Features
- Cathedral Ceiling(s)
- Flooring: Laminate, Wood
- Has basement: No
- Has fireplace: No
Interior area
- Total structure area: 2,155
- Total interior livable area: 2,155 sqft
Property
Parking
- Total spaces: 8
- Parking features: Garage Faces Front, Private, RV Possible, Open, Uncovered Parking Spaces 2+
- Garage spaces: 2
- Uncovered spaces: 6
Features
- Levels: One
- Stories: 1
- Patio & porch: Enclosed
- Fencing: Partial,Partial Cross
- Has view: Yes
- View description: Hills, Mountain(s), Panoramic, Trees/Woods, Other
- Waterfront features: Stream Seasonal, Stream
Lot
- Size: 40.56 Acres
- Features: Landscape Front, Landscape Misc, Low Maintenance, Private, Secluded
Details
- Parcel number: 704220001000
- Special conditions: Probate Listing
Construction
Type & style
- Home type: SingleFamily
- Architectural style: Traditional
- Property subtype: Single Family Residence
Materials
- Lap Siding
- Foundation: Raised
- Roof: Composition
Condition
- Year built: 1976
Utilities & green energy
- Sewer: Septic Tank
- Water: Cistern, Well
- Utilities for property: Electricity Connected
Community & neighborhood
Security
- Security features: Carbon Monoxide Detector(s), Smoke Detector(s)
Location
- Region: Shingletown
HOA & financial
HOA
- Has HOA: No
Price history
| Date | Event | Price |
|---|---|---|
| 10/14/2025 | Sold | $475,000-5%$220/sqft |
Source: | ||
| 9/17/2025 | Pending sale | $499,900$232/sqft |
Source: | ||
| 9/17/2025 | Contingent | $499,900$232/sqft |
Source: | ||
| 7/8/2025 | Price change | $499,900-5.5%$232/sqft |
Source: | ||
| 5/26/2025 | Price change | $529,000-3.4%$245/sqft |
Source: | ||
Public tax history
| Year | Property taxes | Tax assessment |
|---|---|---|
| 2025 | $3,218 +1.4% | $286,115 +2% |
| 2024 | $3,173 +1.6% | $280,505 +2% |
| 2023 | $3,123 +2.3% | $275,006 +2% |
Find assessor info on the county website
Neighborhood: 96088
Nearby schools
GreatSchools rating
- 5/10Black Butte Elementary SchoolGrades: K-5Distance: 3.4 mi
- 4/10Black Butte Junior High SchoolGrades: 6-8Distance: 3.7 mi
- 9/10Foothill High SchoolGrades: 9-12Distance: 13.9 mi

Get pre-qualified for a loan
At Zillow Home Loans, we can pre-qualify you in as little as 5 minutes with no impact to your credit score.An equal housing lender. NMLS #10287.



