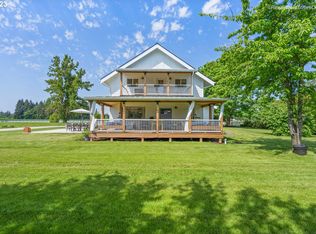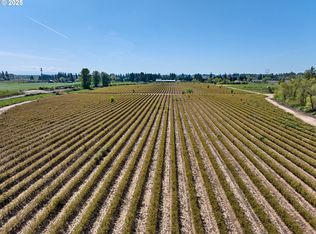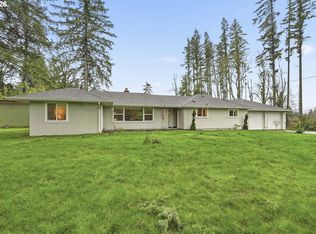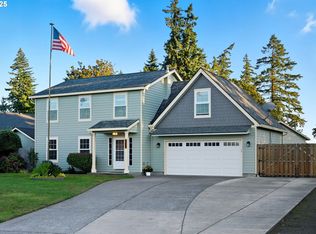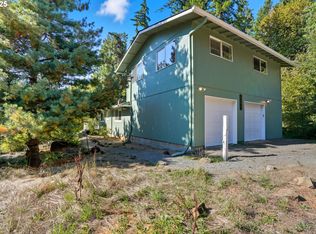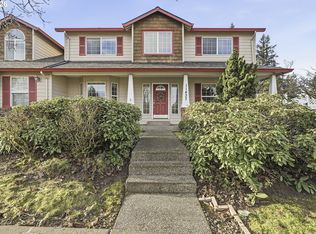Tucked behind a private gate, this stunning property offers the ultimate in self-sufficient living with two tax lots totaling 2.56 acres with everything you need, including water rights and irrigation equipment for effortless cultivation of your garden, orchard and pasture thriving. The property features mature fruit trees, grapevines, and berry bushes, plus a sprawling fenced garden with raised beds and a greenhouse to extend your growing season. The 4-bedroom home blends comfort and function with a spacious, oversized family room, and living room perfect for entertaining. A large deck off the back of the home provides the ideal spot to relax and take in the peaceful surroundings, from the lush garden beds to the tranquil shared pond. The mudroom and dedicated “fruit room” provide essential space for storage and seasonal preserving, hallmarks of true country living. The home is looking for someone to bring their personal touch to make this country home feel uniquely customized. The shared pond is stocked and ready for fishing—includes a dock and charming gazebo, ideal for calming afternoons or weekend gatherings. You’ll also find a chicken coop and run ready for your flock, and the land is cross-fenced for other animals. The expansive 36'x48' shop has 220 power, a workshop, and additional storage provides ample space for all your hobbies, farm equipment, and even an RV or boat. Radon mitigation system installed in 2020. Though the property offers a serene country feel, it’s conveniently close to town and local amenities. Located in the 100-year floodplain - insurance roughly $1050/year. Seller is including several pieces of equipment, making this an easy choice! Ask about sellers assumable VA loan! Don’t miss this rare opportunity to live your dream—with every comfort already in place.
Pending
Price cut: $24K (12/9)
$825,000
6869 S Knights Bridge Rd, Canby, OR 97013
4beds
2,304sqft
Est.:
Residential, Single Family Residence
Built in 1968
2.56 Acres Lot
$-- Zestimate®
$358/sqft
$-- HOA
What's special
Tranquil shared pondPrivate gateSpacious oversized family roomLush garden bedsBerry bushesMature fruit treesDock and charming gazebo
- 196 days |
- 2,154 |
- 120 |
Zillow last checked: 8 hours ago
Listing updated: December 31, 2025 at 04:09am
Listed by:
Lacey Parker laceyraeparker@gmail.com,
Real Broker
Source: RMLS (OR),MLS#: 643671685
Facts & features
Interior
Bedrooms & bathrooms
- Bedrooms: 4
- Bathrooms: 3
- Full bathrooms: 2
- Partial bathrooms: 1
- Main level bathrooms: 1
Rooms
- Room types: Bedroom 4, Mud Room, Bedroom 2, Bedroom 3, Dining Room, Family Room, Kitchen, Living Room, Primary Bedroom
Primary bedroom
- Features: Closet, Suite
- Level: Upper
- Area: 192
- Dimensions: 12 x 16
Bedroom 2
- Features: Closet
- Level: Upper
- Area: 150
- Dimensions: 10 x 15
Bedroom 3
- Features: Closet
- Level: Upper
- Area: 140
- Dimensions: 10 x 14
Bedroom 4
- Features: Closet
- Level: Lower
- Area: 192
- Dimensions: 12 x 16
Dining room
- Features: Sliding Doors, Laminate Flooring
- Level: Main
- Area: 180
- Dimensions: 15 x 12
Family room
- Features: Pellet Stove, Sliding Doors
- Level: Lower
- Area: 380
- Dimensions: 20 x 19
Kitchen
- Features: Eat Bar, Double Oven, Laminate Flooring
- Level: Main
- Area: 132
- Width: 12
Living room
- Features: Pellet Stove
- Level: Main
- Area: 285
- Dimensions: 19 x 15
Heating
- Forced Air
Cooling
- Central Air
Appliances
- Included: Built In Oven, Convection Oven, Dishwasher, Double Oven, Down Draft, Plumbed For Ice Maker, Washer/Dryer, Electric Water Heater
- Laundry: Laundry Room
Features
- Soaking Tub, Closet, Sink, Eat Bar, Suite, Pantry
- Flooring: Laminate, Wall to Wall Carpet
- Doors: Sliding Doors
- Windows: Double Pane Windows, Vinyl Frames
- Basement: Crawl Space
- Number of fireplaces: 2
- Fireplace features: Insert, Pellet Stove
Interior area
- Total structure area: 2,304
- Total interior livable area: 2,304 sqft
Video & virtual tour
Property
Parking
- Total spaces: 2
- Parking features: Carport, Driveway, RV Access/Parking
- Garage spaces: 2
- Has carport: Yes
- Has uncovered spaces: Yes
Features
- Levels: Tri Level
- Stories: 3
- Patio & porch: Deck, Porch
- Exterior features: Dock, Garden, Yard, Exterior Entry
- Has private pool: Yes
- Fencing: Cross Fenced,Fenced
- Has view: Yes
- View description: Pond
- Has water view: Yes
- Water view: Pond
- Waterfront features: Other, Pond
- Body of water: Pond
Lot
- Size: 2.56 Acres
- Features: Flood Zone, Gated, Level, Trees, Acres 1 to 3
Details
- Additional structures: Barn, Dock, Greenhouse, PoultryCoop, Workshop
- Additional parcels included: 00779517
- Parcel number: 00779492
- Zoning: EFU
- Other equipment: Irrigation Equipment
Construction
Type & style
- Home type: SingleFamily
- Property subtype: Residential, Single Family Residence
Materials
- Stone, T111 Siding, Wood Siding
- Roof: Composition
Condition
- Resale
- New construction: No
- Year built: 1968
Utilities & green energy
- Sewer: Septic Tank
- Water: Well
- Utilities for property: Cable Connected
Community & HOA
Community
- Security: Intercom Entry, Security Gate
HOA
- Has HOA: No
Location
- Region: Canby
Financial & listing details
- Price per square foot: $358/sqft
- Tax assessed value: $780,532
- Annual tax amount: $5,734
- Date on market: 7/2/2025
- Cumulative days on market: 196 days
- Listing terms: Cash,Conventional,FHA,VA Loan
- Road surface type: Paved
Estimated market value
Not available
Estimated sales range
Not available
Not available
Price history
Price history
| Date | Event | Price |
|---|---|---|
| 12/31/2025 | Pending sale | $825,000$358/sqft |
Source: | ||
| 12/9/2025 | Price change | $825,000-2.8%$358/sqft |
Source: | ||
| 10/2/2025 | Price change | $849,000-1.8%$368/sqft |
Source: | ||
| 8/1/2025 | Price change | $865,000-2.5%$375/sqft |
Source: | ||
| 7/2/2025 | Listed for sale | $887,000+27.6%$385/sqft |
Source: | ||
Public tax history
Public tax history
| Year | Property taxes | Tax assessment |
|---|---|---|
| 2024 | $5,576 +2.3% | $389,080 +3% |
| 2023 | $5,452 +6.9% | $377,748 +3% |
| 2022 | $5,098 +4.1% | $366,746 +3% |
Find assessor info on the county website
BuyAbility℠ payment
Est. payment
$4,697/mo
Principal & interest
$3837
Property taxes
$571
Home insurance
$289
Climate risks
Neighborhood: 97013
Nearby schools
GreatSchools rating
- 2/10Howard Eccles Elementary SchoolGrades: K-6Distance: 1.1 mi
- 3/10Baker Prairie Middle SchoolGrades: 7-8Distance: 2.7 mi
- 7/10Canby High SchoolGrades: 9-12Distance: 1.5 mi
Schools provided by the listing agent
- Elementary: Eccles
- Middle: Baker Prairie
- High: Canby
Source: RMLS (OR). This data may not be complete. We recommend contacting the local school district to confirm school assignments for this home.
- Loading
