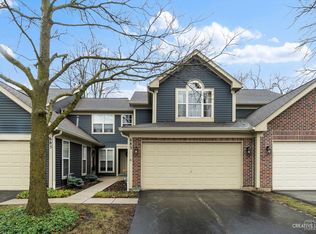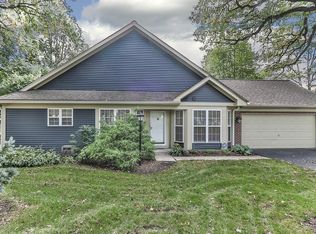Closed
$270,000
687 Bent Ridge Ln, Elgin, IL 60120
2beds
1,565sqft
Townhouse, Single Family Residence
Built in 1991
-- sqft lot
$313,400 Zestimate®
$173/sqft
$2,437 Estimated rent
Home value
$313,400
$298,000 - $329,000
$2,437/mo
Zestimate® history
Loading...
Owner options
Explore your selling options
What's special
Spacious 2 bed + loft, 2 1/2 bath townhome in desirable Cobblers Crossing. Dramatic 2-story living room with vaulted ceilings, skylights and fireplace. Separate dining room with sliders to a private patio. Open layout kitchen with ample cabinets, pantry and separate breakfast room. Finishing off the main level is a powder room and laundry room. Upstairs is a generous primary bedroom with cathedral ceilings, attached ensuite full bath and large walk-in closet. A second bedroom, another full bath and a sizeable loft space that could be finished as a 3rd bedroom complete the 2nd floor. Attached 2 car garage. Excellent location near shopping, restaurants, I90 and the metra.
Zillow last checked: 8 hours ago
Listing updated: July 14, 2023 at 02:05am
Listing courtesy of:
Joan Couris 630-561-3348,
Keller Williams Thrive
Bought with:
Leticia Mercado
Keller Williams Preferred Realty
Source: MRED as distributed by MLS GRID,MLS#: 11770281
Facts & features
Interior
Bedrooms & bathrooms
- Bedrooms: 2
- Bathrooms: 3
- Full bathrooms: 2
- 1/2 bathrooms: 1
Primary bedroom
- Features: Bathroom (Full)
- Level: Second
- Area: 225 Square Feet
- Dimensions: 15X15
Bedroom 2
- Level: Second
- Area: 110 Square Feet
- Dimensions: 11X10
Dining room
- Level: Main
- Area: 110 Square Feet
- Dimensions: 10X11
Eating area
- Level: Main
- Area: 110 Square Feet
- Dimensions: 10X11
Kitchen
- Features: Kitchen (Eating Area-Table Space, Pantry-Closet)
- Level: Main
- Area: 121 Square Feet
- Dimensions: 11X11
Laundry
- Level: Main
- Area: 56 Square Feet
- Dimensions: 7X8
Living room
- Level: Main
- Area: 90 Square Feet
- Dimensions: 10X9
Loft
- Level: Second
- Area: 80 Square Feet
- Dimensions: 10X8
Heating
- Natural Gas, Forced Air
Cooling
- Central Air
Appliances
- Included: Range, Dishwasher, Refrigerator, Washer, Dryer
- Laundry: Main Level
Features
- Cathedral Ceiling(s), Walk-In Closet(s)
- Windows: Skylight(s)
- Basement: None
- Number of fireplaces: 1
- Fireplace features: Living Room
Interior area
- Total structure area: 0
- Total interior livable area: 1,565 sqft
Property
Parking
- Total spaces: 2
- Parking features: On Site, Garage Owned, Attached, Garage
- Attached garage spaces: 2
Accessibility
- Accessibility features: No Disability Access
Features
- Patio & porch: Patio
Details
- Parcel number: 06074060290000
- Special conditions: None
Construction
Type & style
- Home type: Townhouse
- Property subtype: Townhouse, Single Family Residence
Materials
- Brick
Condition
- New construction: No
- Year built: 1991
Utilities & green energy
- Sewer: Public Sewer
- Water: Public
Community & neighborhood
Location
- Region: Elgin
- Subdivision: Cobblers Crossing
HOA & financial
HOA
- Has HOA: Yes
- HOA fee: $230 monthly
- Services included: Other
Other
Other facts
- Listing terms: Conventional
- Ownership: Condo
Price history
| Date | Event | Price |
|---|---|---|
| 7/10/2023 | Sold | $270,000+8%$173/sqft |
Source: | ||
| 6/11/2023 | Listing removed | -- |
Source: | ||
| 5/18/2023 | Contingent | $250,000$160/sqft |
Source: | ||
| 5/11/2023 | Listed for sale | $250,000+25%$160/sqft |
Source: | ||
| 11/12/2004 | Sold | $200,000+43.9%$128/sqft |
Source: Public Record Report a problem | ||
Public tax history
| Year | Property taxes | Tax assessment |
|---|---|---|
| 2023 | $4,759 +4.1% | $22,500 |
| 2022 | $4,572 +103.2% | $22,500 +47.7% |
| 2021 | $2,250 +8% | $15,237 |
Find assessor info on the county website
Neighborhood: Cobblers Crossing
Nearby schools
GreatSchools rating
- 7/10Lincoln Elementary SchoolGrades: PK-6Distance: 0.5 mi
- 2/10Larsen Middle SchoolGrades: 7-8Distance: 1.2 mi
- 2/10Elgin High SchoolGrades: 9-12Distance: 1.6 mi
Schools provided by the listing agent
- District: 46
Source: MRED as distributed by MLS GRID. This data may not be complete. We recommend contacting the local school district to confirm school assignments for this home.
Get a cash offer in 3 minutes
Find out how much your home could sell for in as little as 3 minutes with a no-obligation cash offer.
Estimated market value$313,400
Get a cash offer in 3 minutes
Find out how much your home could sell for in as little as 3 minutes with a no-obligation cash offer.
Estimated market value
$313,400

