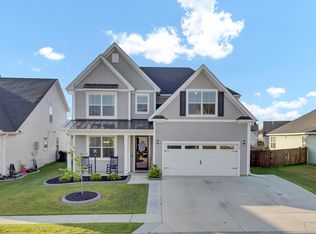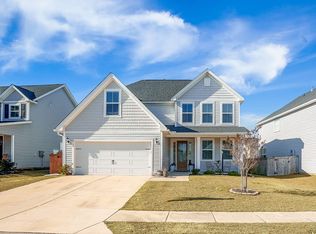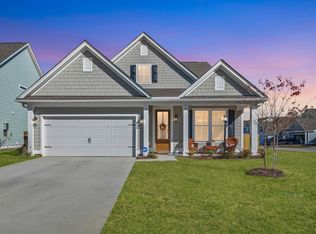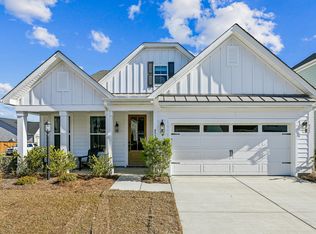Closed
$536,823
687 Black Pine Rd, Moncks Corner, SC 29461
5beds
3,612sqft
Single Family Residence
Built in 2023
7,840.8 Square Feet Lot
$570,800 Zestimate®
$149/sqft
$3,018 Estimated rent
Home value
$570,800
$542,000 - $599,000
$3,018/mo
Zestimate® history
Loading...
Owner options
Explore your selling options
What's special
CARLYLE FLOORPLAN AVAILABLE AUGUST / SEPT 2023! Corner Homesite! Upgrades include: Screened porch, Gas fireplace, Full Guest Suite Downstairs with private Bathroom. Study with French Doors. This huge kitchen boasts: 8' Kitchen Island with Large Butler's pantry and Walk In Pantry. Gourmet Kitchen with stainless steel microwave/wall oven. Soft Close drawers with trash can pull out. Quartz in both Kitchen and Bath Countertops. Laminate Flooring through main living areas. Tile in Bathrooms and laundry. Owner's Suite has large tub / separate vanities and spacious tiled shower. Wood treads and so much more! Incentive with our Preferred lender/attorney: $20K YOUR WAY PLUS up to $10K in closing costs. Your way can mean reducing price, buying down rate or towards add. Closing costs.
Zillow last checked: 8 hours ago
Listing updated: December 13, 2024 at 09:59am
Listed by:
Crescent Homes Realty LLC
Bought with:
MacNair Group, LLC
Source: CTMLS,MLS#: 23009812
Facts & features
Interior
Bedrooms & bathrooms
- Bedrooms: 5
- Bathrooms: 5
- Full bathrooms: 4
- 1/2 bathrooms: 1
Heating
- Natural Gas
Cooling
- Central Air
Appliances
- Laundry: Washer Hookup, Laundry Room
Features
- Ceiling - Smooth, High Ceilings, Garden Tub/Shower, Kitchen Island, Walk-In Closet(s), Eat-in Kitchen, Formal Living, Entrance Foyer, In-Law Floorplan
- Flooring: Carpet, Ceramic Tile, Laminate
- Windows: Thermal Windows/Doors
- Has fireplace: Yes
- Fireplace features: Family Room, Gas Log
Interior area
- Total structure area: 3,612
- Total interior livable area: 3,612 sqft
Property
Parking
- Total spaces: 2
- Parking features: Garage, Attached, Garage Door Opener
- Attached garage spaces: 2
Features
- Levels: Two
- Stories: 2
- Patio & porch: Front Porch, Screened
Lot
- Size: 7,840 sqft
- Features: 0 - .5 Acre
Details
- Parcel number: 1961602080
- Special conditions: 10 Yr Warranty
Construction
Type & style
- Home type: SingleFamily
- Architectural style: Traditional
- Property subtype: Single Family Residence
Materials
- Cement Siding
- Foundation: Slab
- Roof: Architectural
Condition
- New construction: Yes
- Year built: 2023
Details
- Warranty included: Yes
Utilities & green energy
- Sewer: Public Sewer
- Water: Public
- Utilities for property: BCW & SA, Berkeley Elect Co-Op, Dominion Energy, Moncks Corner
Green energy
- Green verification: HERS Index Score
Community & neighborhood
Community
- Community features: Dog Park, Fitness Center, Park, Pool, Trash, Walk/Jog Trails
Location
- Region: Moncks Corner
- Subdivision: Foxbank Plantation
Other
Other facts
- Listing terms: Any,USDA Loan
Price history
| Date | Event | Price |
|---|---|---|
| 9/24/2025 | Listing removed | $579,000$160/sqft |
Source: | ||
| 9/9/2025 | Price change | $579,000-3.3%$160/sqft |
Source: | ||
| 8/8/2025 | Listed for sale | $599,000+11.6%$166/sqft |
Source: | ||
| 8/29/2023 | Sold | $536,823-1.6%$149/sqft |
Source: | ||
| 6/10/2023 | Pending sale | $545,357$151/sqft |
Source: | ||
Public tax history
| Year | Property taxes | Tax assessment |
|---|---|---|
| 2024 | $278 -4.4% | $21,200 +2131.6% |
| 2023 | $291 -4.3% | $950 |
| 2022 | $304 | $950 |
Find assessor info on the county website
Neighborhood: 29461
Nearby schools
GreatSchools rating
- 7/10Foxbank ElementaryGrades: PK-5Distance: 0.5 mi
- 4/10Berkeley Middle SchoolGrades: 6-8Distance: 7.6 mi
- 5/10Berkeley High SchoolGrades: 9-12Distance: 7.4 mi
Schools provided by the listing agent
- Elementary: Foxbank
- Middle: Berkeley
- High: Berkeley
Source: CTMLS. This data may not be complete. We recommend contacting the local school district to confirm school assignments for this home.
Get a cash offer in 3 minutes
Find out how much your home could sell for in as little as 3 minutes with a no-obligation cash offer.
Estimated market value$570,800
Get a cash offer in 3 minutes
Find out how much your home could sell for in as little as 3 minutes with a no-obligation cash offer.
Estimated market value
$570,800



