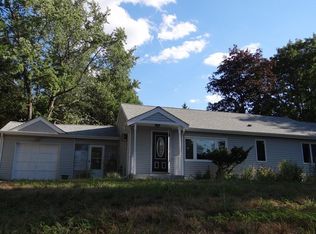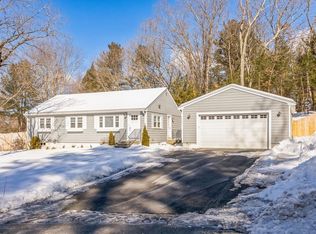Sold for $665,000 on 07/25/25
$665,000
687 Boston Post Rd, Sudbury, MA 01776
4beds
2,252sqft
Single Family Residence
Built in 1955
0.76 Acres Lot
$655,800 Zestimate®
$295/sqft
$4,169 Estimated rent
Home value
$655,800
$610,000 - $708,000
$4,169/mo
Zestimate® history
Loading...
Owner options
Explore your selling options
What's special
This charming New England Cape will surprise and delight! Experience the appealing blend of modern updates and classic New England style. Gleaming hardwood floors, a beautifully appointed fireplace in the living room and a traditional dining room counterpoint the renovated kitchen, with stainless steel appliances and quartz countertops, providing for comfortable and efficient living! There are two large bedrooms upstairs, with plenty of closet space and additional under-eaves storage. Two more bedrooms round out the ground floor, with great views of the expansive back lawn. A fully finished basement with a cozy fireplace and wood stove insert, newly installed floors and modern lighting offers so many possibilities: a gym, a play room, maybe even a movie theatre! All of this is conveniently situated in desirable Sudbury, with its nature paths, local shopping and easy access to highways. Come and see it today!
Zillow last checked: 8 hours ago
Listing updated: July 29, 2025 at 11:18am
Listed by:
Kimberly Anderson 508-314-7827,
Coldwell Banker Realty - Sudbury 978-443-9933,
Marla Shields 508-397-7771
Bought with:
Brenda van der Merwe
Hammond Residential Real Estate
Source: MLS PIN,MLS#: 73351099
Facts & features
Interior
Bedrooms & bathrooms
- Bedrooms: 4
- Bathrooms: 2
- Full bathrooms: 2
Primary bedroom
- Features: Closet, Flooring - Hardwood
- Level: Second
- Area: 224
- Dimensions: 16 x 14
Bedroom 2
- Features: Closet, Flooring - Hardwood
- Level: Second
- Area: 192
- Dimensions: 16 x 12
Bedroom 3
- Features: Closet
- Level: First
- Area: 117
- Dimensions: 13 x 9
Bedroom 4
- Level: First
- Area: 150
- Dimensions: 15 x 10
Primary bathroom
- Features: No
Bathroom 1
- Features: Bathroom - Full
- Level: First
Bathroom 2
- Features: Bathroom - Full
- Level: Second
Dining room
- Features: Closet, Flooring - Hardwood
- Level: First
- Area: 143
- Dimensions: 13 x 11
Family room
- Features: Flooring - Vinyl, Remodeled
- Level: Basement
- Area: 525
- Dimensions: 25 x 21
Kitchen
- Features: Remodeled
- Level: First
- Area: 130
- Dimensions: 13 x 10
Living room
- Features: Flooring - Hardwood
- Level: First
- Area: 154
- Dimensions: 14 x 11
Heating
- Air Source Heat Pumps (ASHP)
Cooling
- Air Source Heat Pumps (ASHP)
Appliances
- Laundry: In Basement, Electric Dryer Hookup
Features
- Internet Available - Broadband, High Speed Internet
- Flooring: Wood, Vinyl
- Doors: Storm Door(s)
- Windows: Insulated Windows
- Basement: Partially Finished,Interior Entry,Bulkhead
- Number of fireplaces: 2
- Fireplace features: Family Room, Living Room
Interior area
- Total structure area: 2,252
- Total interior livable area: 2,252 sqft
- Finished area above ground: 1,752
- Finished area below ground: 500
Property
Parking
- Total spaces: 6
- Parking features: Attached, Garage Door Opener, Off Street, Paved
- Attached garage spaces: 1
- Uncovered spaces: 5
Features
- Patio & porch: Patio
- Exterior features: Patio, Rain Gutters, Storage, Fruit Trees
Lot
- Size: 0.76 Acres
- Features: Wooded
Details
- Parcel number: 783981
- Zoning: RESC
Construction
Type & style
- Home type: SingleFamily
- Architectural style: Cape
- Property subtype: Single Family Residence
Materials
- Frame
- Foundation: Concrete Perimeter
- Roof: Shingle
Condition
- Year built: 1955
Utilities & green energy
- Electric: 200+ Amp Service
- Sewer: Private Sewer
- Water: Public
- Utilities for property: for Electric Range, for Electric Oven, for Electric Dryer
Community & neighborhood
Community
- Community features: Shopping, Pool, Tennis Court(s), Park, Walk/Jog Trails, Golf, Bike Path, Conservation Area, House of Worship, Private School, Public School
Location
- Region: Sudbury
Price history
| Date | Event | Price |
|---|---|---|
| 7/25/2025 | Sold | $665,000-3.5%$295/sqft |
Source: MLS PIN #73351099 Report a problem | ||
| 5/30/2025 | Contingent | $689,000$306/sqft |
Source: MLS PIN #73351099 Report a problem | ||
| 5/2/2025 | Price change | $689,000-1.4%$306/sqft |
Source: MLS PIN #73351099 Report a problem | ||
| 4/11/2025 | Listed for sale | $699,000$310/sqft |
Source: MLS PIN #73351099 Report a problem | ||
| 4/4/2025 | Contingent | $699,000$310/sqft |
Source: MLS PIN #73351099 Report a problem | ||
Public tax history
| Year | Property taxes | Tax assessment |
|---|---|---|
| 2025 | $7,974 +3.5% | $544,700 +3.3% |
| 2024 | $7,704 -4% | $527,300 +3.7% |
| 2023 | $8,022 +0.7% | $508,700 +15.2% |
Find assessor info on the county website
Neighborhood: 01776
Nearby schools
GreatSchools rating
- 8/10Israel Loring SchoolGrades: K-5Distance: 2 mi
- 8/10Ephraim Curtis Middle SchoolGrades: 6-8Distance: 1.5 mi
- 10/10Lincoln-Sudbury Regional High SchoolGrades: 9-12Distance: 3.5 mi
Get a cash offer in 3 minutes
Find out how much your home could sell for in as little as 3 minutes with a no-obligation cash offer.
Estimated market value
$655,800
Get a cash offer in 3 minutes
Find out how much your home could sell for in as little as 3 minutes with a no-obligation cash offer.
Estimated market value
$655,800

