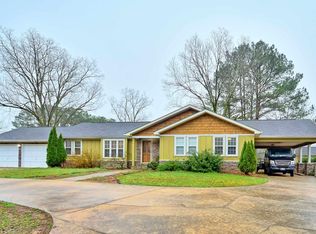Closed
$555,000
687 Glass Bridge Rd, Lagrange, GA 30240
3beds
2,188sqft
Single Family Residence, Cabin
Built in ----
3.4 Acres Lot
$559,300 Zestimate®
$254/sqft
$1,991 Estimated rent
Home value
$559,300
Estimated sales range
Not available
$1,991/mo
Zestimate® history
Loading...
Owner options
Explore your selling options
What's special
Tucked away on over 3 acres, this property tells a story of comfort, versatility, and endless possibilities. The main home welcomes you with granite countertops, stainless steel appliances (including refrigerator), a breakfast bar, and a separate dining room that's perfect for gathering. The master suite is a private retreat with dual vanities, a spacious walk-in closet, and a tiled shower, while the split-bedroom plan ensures space and privacy for everyone. Beautiful hardwood floors, a rocking-chair front porch, screened porch, and open deck invite you to slow down and savor the simple joys of country living. But the story doesn't end there. Just steps away, a charming cabin offers its own kitchen, great room, bedroom, and full bath - ideal for guests, extended family, or even rental potential. And for those who love to create, build, or tinker, the workshop is nothing short of a dream space. Add in a greenhouse for year-round growing, and you have a property that blends homestead charm with modern comforts. This is more than a home - it's a place where multiple stories can unfold, all on one piece of land.
Zillow last checked: 8 hours ago
Listing updated: November 07, 2025 at 08:04am
Listed by:
Caysi J Brooks-Swol 706-333-0435,
Go Realty
Bought with:
No Sales Agent, 0
Non-Mls Company
Source: GAMLS,MLS#: 10613714
Facts & features
Interior
Bedrooms & bathrooms
- Bedrooms: 3
- Bathrooms: 3
- Full bathrooms: 2
- 1/2 bathrooms: 1
- Main level bathrooms: 2
- Main level bedrooms: 3
Dining room
- Features: Separate Room
Kitchen
- Features: Breakfast Area, Breakfast Bar, Kitchen Island, Solid Surface Counters
Heating
- Electric
Cooling
- Ceiling Fan(s), Central Air, Electric
Appliances
- Included: Electric Water Heater, Ice Maker, Microwave, Oven/Range (Combo), Refrigerator, Stainless Steel Appliance(s)
- Laundry: Mud Room
Features
- Bookcases, Double Vanity, High Ceilings, Master On Main Level, Separate Shower, Split Bedroom Plan, Tile Bath, Walk-In Closet(s)
- Flooring: Hardwood, Tile
- Basement: Crawl Space
- Number of fireplaces: 1
- Fireplace features: Family Room
Interior area
- Total structure area: 2,188
- Total interior livable area: 2,188 sqft
- Finished area above ground: 2,188
- Finished area below ground: 0
Property
Parking
- Parking features: Attached, Garage, Garage Door Opener, Kitchen Level, RV/Boat Parking, Side/Rear Entrance
- Has attached garage: Yes
Features
- Levels: One
- Stories: 1
- Patio & porch: Deck, Patio, Porch, Screened
Lot
- Size: 3.40 Acres
- Features: Level, Open Lot, Private
Details
- Additional structures: Garage(s), Greenhouse, Guest House, Other, Workshop
- Parcel number: 0803 006002
Construction
Type & style
- Home type: SingleFamily
- Architectural style: Ranch
- Property subtype: Single Family Residence, Cabin
Materials
- Aluminum Siding
- Roof: Composition
Condition
- Resale
- New construction: No
Utilities & green energy
- Sewer: Septic Tank
- Water: Public
- Utilities for property: Cable Available, Electricity Available, High Speed Internet
Community & neighborhood
Community
- Community features: None
Location
- Region: Lagrange
- Subdivision: None
Other
Other facts
- Listing agreement: Exclusive Right To Sell
- Listing terms: Cash,Conventional,FHA,VA Loan
Price history
| Date | Event | Price |
|---|---|---|
| 11/7/2025 | Sold | $555,000-3.3%$254/sqft |
Source: | ||
| 10/13/2025 | Pending sale | $574,000$262/sqft |
Source: | ||
| 9/27/2025 | Listed for sale | $574,000+76.6%$262/sqft |
Source: | ||
| 11/1/2007 | Sold | $325,000$149/sqft |
Source: Public Record Report a problem | ||
Public tax history
| Year | Property taxes | Tax assessment |
|---|---|---|
| 2025 | $4,376 +10.5% | $160,440 +10.5% |
| 2024 | $3,959 +2.3% | $145,160 +2.3% |
| 2023 | $3,872 +2.3% | $141,960 +4.7% |
Find assessor info on the county website
Neighborhood: 30240
Nearby schools
GreatSchools rating
- 6/10Long Cane Elementary SchoolGrades: PK-5Distance: 2.9 mi
- 5/10Long Cane Middle SchoolGrades: 6-8Distance: 3 mi
- 5/10Troup County High SchoolGrades: 9-12Distance: 6.6 mi
Schools provided by the listing agent
- Elementary: Long Cane
- Middle: Long Cane
- High: Troup County
Source: GAMLS. This data may not be complete. We recommend contacting the local school district to confirm school assignments for this home.
Get a cash offer in 3 minutes
Find out how much your home could sell for in as little as 3 minutes with a no-obligation cash offer.
Estimated market value$559,300
Get a cash offer in 3 minutes
Find out how much your home could sell for in as little as 3 minutes with a no-obligation cash offer.
Estimated market value
$559,300
