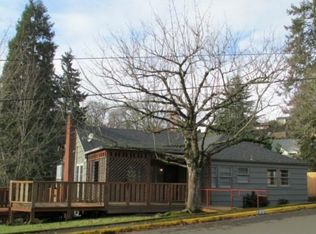Lovely home in a quiet well established Kelly Butte neighborhood. Private corner lot with large fenced backyard. Kitchen with SS appliances. Polished wood floors, fireplace, nice covered deck off living room, fenced garden, pond, chicken coop & extra parking on City View. Nice shop area & plenty of storage inside & out. A few blocks from downtown Spfld. shopping and restaurants, the river, bike & walking path to Eug. & Kelly Butte Park.
This property is off market, which means it's not currently listed for sale or rent on Zillow. This may be different from what's available on other websites or public sources.

