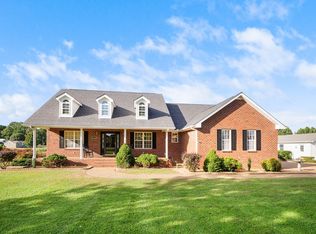Closed
$475,000
687 N Davidson Rd, Bon Aqua, TN 37025
3beds
2,106sqft
Single Family Residence, Residential
Built in 1998
5.02 Acres Lot
$-- Zestimate®
$226/sqft
$2,401 Estimated rent
Home value
Not available
Estimated sales range
Not available
$2,401/mo
Zestimate® history
Loading...
Owner options
Explore your selling options
What's special
***For Comp Purposes Only***** Charming ALL Brick home sitting on 5 acres. NO HOA FEES**45 Minutes to Nashville **10 min to DOWNTOWN DICKSON, TN.~ Detached 2-Car Garage~ A substantial Implement Shed for tools, and hobbies + 2 LEAN-TOOS, Ideal for Tractors, Mowers, or Boats~ STUNNING backyard overlooking LARGE POND** Huge deck~ Convenient Main Level Living w/ Primary bedroom + huge primary suite*Half bath*Spacious Laundry room*Kitchen w/ pantry + Large Formal Dining Room*Granite Countertops*Wood Flooring* Carpet*Large laundry room~ Upstairs you will find 2 additional WELL-SIZED bedrooms + 1 full bath* Double vanities*LARGE CLOSETS**
Zillow last checked: 8 hours ago
Listing updated: July 04, 2025 at 02:29pm
Listing Provided by:
Monica Mallard 931-622-4620,
Avenue Realty Group
Bought with:
Janna Kinnard, 330837
Avenue Realty Group
Source: RealTracs MLS as distributed by MLS GRID,MLS#: 2929252
Facts & features
Interior
Bedrooms & bathrooms
- Bedrooms: 3
- Bathrooms: 3
- Full bathrooms: 2
- 1/2 bathrooms: 1
- Main level bedrooms: 1
Bedroom 1
- Features: Suite
- Level: Suite
- Area: 195 Square Feet
- Dimensions: 15x13
Bedroom 2
- Features: Extra Large Closet
- Level: Extra Large Closet
- Area: 182 Square Feet
- Dimensions: 14x13
Bedroom 3
- Features: Extra Large Closet
- Level: Extra Large Closet
- Area: 182 Square Feet
- Dimensions: 14x13
Dining room
- Features: Separate
- Level: Separate
- Area: 143 Square Feet
- Dimensions: 13x11
Kitchen
- Features: Pantry
- Level: Pantry
- Area: 208 Square Feet
- Dimensions: 16x13
Living room
- Features: Separate
- Level: Separate
- Area: 234 Square Feet
- Dimensions: 18x13
Heating
- Central
Cooling
- Central Air
Appliances
- Included: Dishwasher, Dryer, Microwave, Refrigerator, Washer
- Laundry: Electric Dryer Hookup, Washer Hookup
Features
- Built-in Features, Ceiling Fan(s), Entrance Foyer, Extra Closets, Pantry, Storage, Walk-In Closet(s)
- Flooring: Carpet, Wood, Laminate, Vinyl
- Basement: Crawl Space
- Has fireplace: No
Interior area
- Total structure area: 2,106
- Total interior livable area: 2,106 sqft
- Finished area above ground: 2,106
Property
Parking
- Total spaces: 7
- Parking features: Garage Door Opener, Detached, Concrete, Driveway
- Garage spaces: 2
- Uncovered spaces: 5
Features
- Levels: Two
- Stories: 2
- Patio & porch: Deck, Covered, Porch
- Has view: Yes
- View description: Lake
- Has water view: Yes
- Water view: Lake
- Waterfront features: Lake Front
Lot
- Size: 5.02 Acres
- Features: Level
Details
- Additional structures: Storage Building
- Parcel number: 145 02304 000
- Special conditions: Standard
Construction
Type & style
- Home type: SingleFamily
- Architectural style: Traditional
- Property subtype: Single Family Residence, Residential
Materials
- Brick
- Roof: Metal
Condition
- New construction: No
- Year built: 1998
Utilities & green energy
- Sewer: Septic Tank
- Water: Public
- Utilities for property: Water Available
Community & neighborhood
Security
- Security features: Smoke Detector(s)
Location
- Region: Bon Aqua
Price history
| Date | Event | Price |
|---|---|---|
| 7/4/2025 | Sold | $475,000+48.4%$226/sqft |
Source: | ||
| 1/30/2019 | Sold | $320,000-1.5%$152/sqft |
Source: | ||
| 1/3/2019 | Price change | $325,000-7.1%$154/sqft |
Source: E4 Real Estate Group, LLC #1988830 Report a problem | ||
| 11/13/2018 | Listed for sale | $350,000+96.6%$166/sqft |
Source: E4 Real Estate Group, LLC #1988830 Report a problem | ||
| 6/8/2011 | Sold | $178,000-1.1%$85/sqft |
Source: Public Record Report a problem | ||
Public tax history
| Year | Property taxes | Tax assessment |
|---|---|---|
| 2025 | $1,941 | $114,875 |
| 2024 | $1,941 +10.7% | $114,875 +53.9% |
| 2023 | $1,754 | $74,650 |
Find assessor info on the county website
Neighborhood: 37025
Nearby schools
GreatSchools rating
- 9/10Stuart Burns Elementary SchoolGrades: PK-5Distance: 4.9 mi
- 8/10Burns Middle SchoolGrades: 6-8Distance: 4.6 mi
- 5/10Dickson County High SchoolGrades: 9-12Distance: 8.7 mi
Schools provided by the listing agent
- Elementary: Stuart Burns Elementary
- Middle: Burns Middle School
- High: Dickson County High School
Source: RealTracs MLS as distributed by MLS GRID. This data may not be complete. We recommend contacting the local school district to confirm school assignments for this home.
Get pre-qualified for a loan
At Zillow Home Loans, we can pre-qualify you in as little as 5 minutes with no impact to your credit score.An equal housing lender. NMLS #10287.
