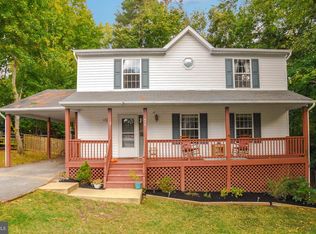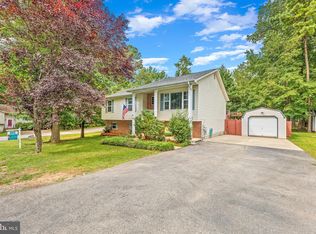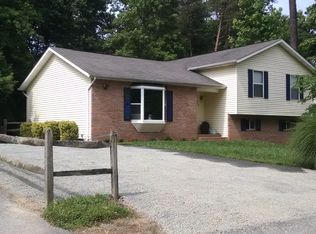Sold for $400,000
$400,000
687 White Rock Rd, Lusby, MD 20657
5beds
2,088sqft
Single Family Residence
Built in 1998
0.51 Acres Lot
$404,800 Zestimate®
$192/sqft
$2,820 Estimated rent
Home value
$404,800
$368,000 - $441,000
$2,820/mo
Zestimate® history
Loading...
Owner options
Explore your selling options
What's special
Welcome to 687 White Rock Rd, a beautifully renovated 5-bedroom, 3-bath home on a generous 0.51-acre lot in Lusby, MD. This move-in-ready property offers comfort, space, and high-end updates perfect for modern living, featuring a bright, open layout with all-new finishes, a sleek kitchen, and updated bathrooms throughout. The fully finished basement boasts a custom movie theater, providing the ultimate space for entertainment and relaxation. Recent upgrades include a new roof (2023), new water heater (2025), and a freshly paved driveway (2025), ensuring worry-free ownership. Conveniently located just a short commute from NAS Patuxent River and Joint Base Andrews, the home also features a spacious half-acre yard with endless potential for outdoor living, gardening, or play. Don’t miss this rare turn-key opportunity in a peaceful neighborhood with unbeatable access to nearby amenities.
Zillow last checked: 8 hours ago
Listing updated: July 01, 2025 at 06:49am
Listed by:
ELBERT REED 702-743-1118,
Innovation Properties, LLC,
Co-Listing Agent: Devin P. Moore 703-782-4422,
Innovation Properties, LLC
Bought with:
Mariah Riedell, 661885
O'Brien Realty ERA Powered
Source: Bright MLS,MLS#: MDCA2021030
Facts & features
Interior
Bedrooms & bathrooms
- Bedrooms: 5
- Bathrooms: 3
- Full bathrooms: 3
- Main level bathrooms: 2
- Main level bedrooms: 3
Basement
- Area: 1008
Heating
- Heat Pump, Electric
Cooling
- Central Air, Electric
Appliances
- Included: Dishwasher, Dryer, Oven, Oven/Range - Electric, Water Heater, Electric Water Heater
Features
- Combination Kitchen/Living, Kitchen Island, Walk-In Closet(s)
- Flooring: Luxury Vinyl
- Windows: Energy Efficient
- Basement: Finished,Walk-Out Access
- Has fireplace: No
Interior area
- Total structure area: 2,088
- Total interior livable area: 2,088 sqft
- Finished area above ground: 1,080
- Finished area below ground: 1,008
Property
Parking
- Total spaces: 4
- Parking features: Asphalt, Private, Driveway
- Uncovered spaces: 4
Accessibility
- Accessibility features: 2+ Access Exits
Features
- Levels: Split Foyer,Multi/Split,Two
- Stories: 2
- Pool features: None
Lot
- Size: 0.51 Acres
Details
- Additional structures: Above Grade, Below Grade
- Parcel number: 0501106503
- Zoning: R-1
- Special conditions: Standard
Construction
Type & style
- Home type: SingleFamily
- Property subtype: Single Family Residence
Materials
- Vinyl Siding
- Foundation: Other
Condition
- Very Good
- New construction: No
- Year built: 1998
Utilities & green energy
- Sewer: Septic Exists
- Water: Public
- Utilities for property: Cable
Community & neighborhood
Location
- Region: Lusby
- Subdivision: Chesapeake Ranch Estates
HOA & financial
HOA
- Has HOA: Yes
- HOA fee: $585 annually
Other
Other facts
- Listing agreement: Exclusive Right To Sell
- Ownership: Fee Simple
Price history
| Date | Event | Price |
|---|---|---|
| 6/30/2025 | Sold | $400,000$192/sqft |
Source: | ||
| 6/9/2025 | Contingent | $400,000$192/sqft |
Source: | ||
| 5/28/2025 | Price change | $400,000-1.2%$192/sqft |
Source: | ||
| 5/22/2025 | Price change | $405,000-2.4%$194/sqft |
Source: | ||
| 5/16/2025 | Listed for sale | $415,000+12.2%$199/sqft |
Source: | ||
Public tax history
| Year | Property taxes | Tax assessment |
|---|---|---|
| 2025 | $2,767 +10% | $256,433 +10% |
| 2024 | $2,515 +15.4% | $233,067 +11.1% |
| 2023 | $2,179 +2.6% | $209,700 |
Find assessor info on the county website
Neighborhood: 20657
Nearby schools
GreatSchools rating
- 5/10Appeal Elementary SchoolGrades: PK-5Distance: 1.3 mi
- 3/10Southern Middle SchoolGrades: 6-8Distance: 3.2 mi
- 7/10Patuxent High SchoolGrades: 9-12Distance: 1.5 mi
Schools provided by the listing agent
- Elementary: Appeal
- Middle: Southern
- High: Patuxent
- District: Calvert County Public Schools
Source: Bright MLS. This data may not be complete. We recommend contacting the local school district to confirm school assignments for this home.

Get pre-qualified for a loan
At Zillow Home Loans, we can pre-qualify you in as little as 5 minutes with no impact to your credit score.An equal housing lender. NMLS #10287.


