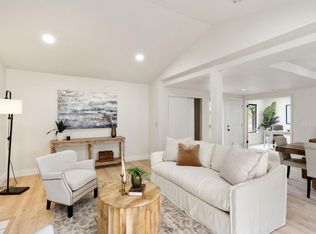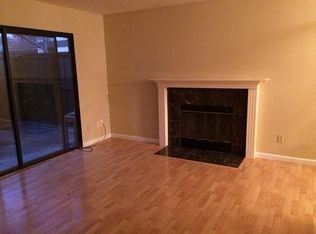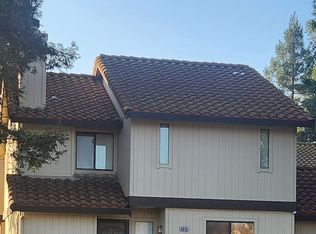Closed
$350,000
6870 Calvine Rd, Sacramento, CA 95823
3beds
1,442sqft
Single Family Residence
Built in 1993
1,306.8 Square Feet Lot
$342,200 Zestimate®
$243/sqft
$2,392 Estimated rent
Home value
$342,200
$311,000 - $376,000
$2,392/mo
Zestimate® history
Loading...
Owner options
Explore your selling options
What's special
Tucked away in The Village ~ Stylish Upgrades & Prime Location. This beautifully remodeled home is the perfect blend of modern comfort, stylish upgrades, and low-maintenance living. From the moment you step inside, you're welcomed by a bright, open-concept layout designed for both connection and relaxationideal for entertaining guests or enjoying a peaceful night in. The spacious living area flows seamlessly into a fully updated gourmet kitchen, complete with brand-new cabinetry, luxurious quartz countertops, and sleek stainless steel appliancesan impressive centerpiece for any home chef. Throughout the home, recent upgrades include luxury vinyl plank flooring, fresh interior paint, and contemporary lighting that enhances the warmth and charm of every room. Retreat to the airy bedrooms, offering comfort and tranquility, while the updated bathrooms shine with modern finishes and clean, contemporary design. Outside, enjoy access to The Village's sought-after community amenities, including a sparkling poolperfect for Sacramento's sunny days. With its prime location just minutes from shopping, schools, highway access, and light rail, this home delivers the lifestyle you've been dreaming of. Stylish, move-in ready, and exceptionally locatedwelcome home to The Village.
Zillow last checked: 8 hours ago
Listing updated: July 15, 2025 at 03:29pm
Listed by:
Dana Miller DRE #01472899 916-716-9046,
GUIDE Real Estate
Bought with:
Non-MLS Office
Source: MetroList Services of CA,MLS#: 225059045Originating MLS: MetroList Services, Inc.
Facts & features
Interior
Bedrooms & bathrooms
- Bedrooms: 3
- Bathrooms: 3
- Full bathrooms: 2
- Partial bathrooms: 1
Dining room
- Features: Breakfast Nook, Dining/Living Combo, Formal Area
Kitchen
- Features: Pantry Cabinet, Slab Counter
Heating
- Central
Cooling
- Ceiling Fan(s)
Appliances
- Included: Free-Standing Gas Range, Plumbed For Ice Maker
- Laundry: Laundry Room, Inside
Features
- Flooring: Vinyl
- Number of fireplaces: 1
- Fireplace features: Living Room
Interior area
- Total interior livable area: 1,442 sqft
Property
Parking
- Total spaces: 2
- Parking features: Attached
- Attached garage spaces: 2
Features
- Stories: 2
- Has private pool: Yes
- Pool features: In Ground, Community
- Fencing: Fenced
Lot
- Size: 1,306 sqft
- Features: Shape Regular
Details
- Parcel number: 11707300170000
- Zoning description: R-3-R
- Special conditions: Standard
Construction
Type & style
- Home type: SingleFamily
- Architectural style: Contemporary
- Property subtype: Single Family Residence
- Attached to another structure: Yes
Materials
- Frame, Wood
- Foundation: Slab
- Roof: Spanish Tile
Condition
- Year built: 1993
Utilities & green energy
- Sewer: Public Sewer
- Water: Public
- Utilities for property: Public
Community & neighborhood
Location
- Region: Sacramento
HOA & financial
HOA
- Has HOA: Yes
- HOA fee: $515 monthly
- Amenities included: Pool
- Services included: Pool
Other
Other facts
- Price range: $350K - $350K
- Road surface type: Paved
Price history
| Date | Event | Price |
|---|---|---|
| 7/14/2025 | Sold | $350,000$243/sqft |
Source: MetroList Services of CA #225059045 Report a problem | ||
| 6/12/2025 | Pending sale | $350,000$243/sqft |
Source: MetroList Services of CA #225059045 Report a problem | ||
| 5/8/2025 | Listed for sale | $350,000+40%$243/sqft |
Source: MetroList Services of CA #225059045 Report a problem | ||
| 1/28/2025 | Sold | $250,000$173/sqft |
Source: Public Record Report a problem | ||
Public tax history
| Year | Property taxes | Tax assessment |
|---|---|---|
| 2025 | $1,798 +0.8% | $152,522 +2% |
| 2024 | $1,783 +2.7% | $149,532 +2% |
| 2023 | $1,737 +1.9% | $146,601 +2% |
Find assessor info on the county website
Neighborhood: Valley High-North Laguna
Nearby schools
GreatSchools rating
- 7/10Barbara Comstock Morse Elementary SchoolGrades: K-6Distance: 0.2 mi
- 6/10Edward Harris, Jr. Middle SchoolGrades: 7-8Distance: 1.5 mi
- 7/10Monterey Trail High SchoolGrades: 9-12Distance: 1.3 mi
Get a cash offer in 3 minutes
Find out how much your home could sell for in as little as 3 minutes with a no-obligation cash offer.
Estimated market value$342,200
Get a cash offer in 3 minutes
Find out how much your home could sell for in as little as 3 minutes with a no-obligation cash offer.
Estimated market value
$342,200


