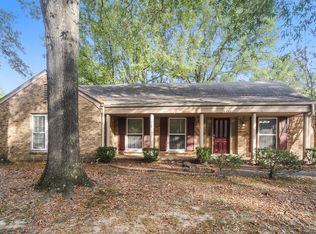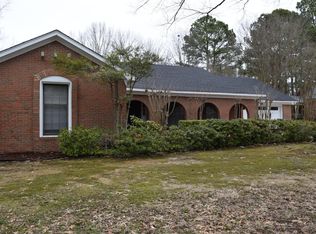Sold for $302,000
$302,000
6870 Stout Rd, Memphis, TN 38119
3beds
1,968sqft
Single Family Residence
Built in 1972
0.3 Acres Lot
$-- Zestimate®
$153/sqft
$1,491 Estimated rent
Home value
Not available
Estimated sales range
Not available
$1,491/mo
Zestimate® history
Loading...
Owner options
Explore your selling options
What's special
Oh my! You have not seen anything like this home in a while! This home has it all. Just look at these pictures! 2 separate living rooms, a separate dining room, incredible backyard and outdoor space. New Roof- sept 2024. New HVAC- May 2024. New hot water heater- 2018. Irrigation system. Gutter guards- 2017. Updated bathrooms. Updated flooring Updated plumbing under den and kitchen- 2023. Gas line in kitchen- 2015. Dishwasher/ gas stove- 2015. Ventahood- 2023. Painted brick 2017. Nice workshop in the backyard. What else do you need? This home has been loved and cared for by the same family for nearly 10 years. Welcome home!
Zillow last checked: 8 hours ago
Listing updated: November 23, 2024 at 06:52am
Listed by:
Brian M Lurie,
Crye-Leike, Inc., REALTORS
Bought with:
Carolyn Lane
Regency Realty, LLC
Source: MAAR,MLS#: 10182606
Facts & features
Interior
Bedrooms & bathrooms
- Bedrooms: 3
- Bathrooms: 2
- Full bathrooms: 2
Primary bedroom
- Features: Smooth Ceiling, Hardwood Floor
- Level: First
- Area: 195
- Dimensions: 13 x 15
Bedroom 2
- Features: Shared Bath, Smooth Ceiling, Hardwood Floor
- Level: First
- Area: 154
- Dimensions: 11 x 14
Bedroom 3
- Features: Shared Bath, Smooth Ceiling, Hardwood Floor
- Level: First
- Area: 143
- Dimensions: 11 x 13
Primary bathroom
- Features: Smooth Ceiling, Tile Floor, Full Bath
Dining room
- Features: Separate Dining Room
- Area: 100
- Dimensions: 10 x 10
Kitchen
- Area: 130
- Dimensions: 10 x 13
Living room
- Features: Separate Living Room, Separate Den
- Area: 352
- Dimensions: 22 x 16
Den
- Area: 264
- Dimensions: 12 x 22
Heating
- Central
Cooling
- Central Air
Appliances
- Included: Range/Oven, Dishwasher
- Laundry: Laundry Room
Features
- All Bedrooms Down, Primary Down, Renovated Bathroom, Full Bath Down, Living Room, Dining Room, Kitchen, Primary Bedroom, 2nd Bedroom, 3rd Bedroom, 2 or More Baths, Laundry Room, Breakfast Room
- Flooring: Wood Laminate Floors, Tile
- Attic: Attic Access
- Number of fireplaces: 1
- Fireplace features: Living Room
Interior area
- Total interior livable area: 1,968 sqft
Property
Parking
- Total spaces: 2
- Parking features: Driveway/Pad
- Covered spaces: 2
- Has uncovered spaces: Yes
Features
- Stories: 1
- Patio & porch: Patio
- Pool features: None
- Fencing: Wood,Wood Fence
Lot
- Size: 0.30 Acres
- Dimensions: 90 x 150
- Features: Landscaped, Professionally Landscaped
Details
- Parcel number: 081055 00030
Construction
Type & style
- Home type: SingleFamily
- Architectural style: Traditional,Ranch
- Property subtype: Single Family Residence
Materials
- Brick Veneer, Wood/Composition
- Foundation: Slab
- Roof: Composition Shingles
Condition
- New construction: No
- Year built: 1972
Utilities & green energy
- Sewer: Public Sewer
- Water: Public
- Utilities for property: Cable Available
Community & neighborhood
Location
- Region: Memphis
- Subdivision: Keswick Rev Blk G-2
Other
Other facts
- Price range: $302K - $302K
- Listing terms: Conventional,FHA,VA Loan
Price history
| Date | Event | Price |
|---|---|---|
| 11/22/2024 | Sold | $302,000-2.5%$153/sqft |
Source: | ||
| 10/25/2024 | Pending sale | $309,900$157/sqft |
Source: | ||
| 10/4/2024 | Listed for sale | $309,900+138.6%$157/sqft |
Source: | ||
| 2/18/2015 | Sold | $129,900$66/sqft |
Source: | ||
| 1/26/2015 | Price change | $129,900-8.5%$66/sqft |
Source: RE/MAX REAL ESTATE EXPERTS #9941197 Report a problem | ||
Public tax history
| Year | Property taxes | Tax assessment |
|---|---|---|
| 2025 | $3,808 +35.3% | $72,250 +69.1% |
| 2024 | $2,814 +8.1% | $42,725 |
| 2023 | $2,603 | $42,725 |
Find assessor info on the county website
Neighborhood: River Oaks-Kirby-Balmoral
Nearby schools
GreatSchools rating
- 6/10Ridgeway/Balmoral Elementary SchoolGrades: K-5Distance: 1.9 mi
- 3/10Ridgeway Middle SchoolGrades: 6-8Distance: 1 mi
- 4/10Ridgeway High SchoolGrades: 9-12Distance: 1.7 mi
Get pre-qualified for a loan
At Zillow Home Loans, we can pre-qualify you in as little as 5 minutes with no impact to your credit score.An equal housing lender. NMLS #10287.

